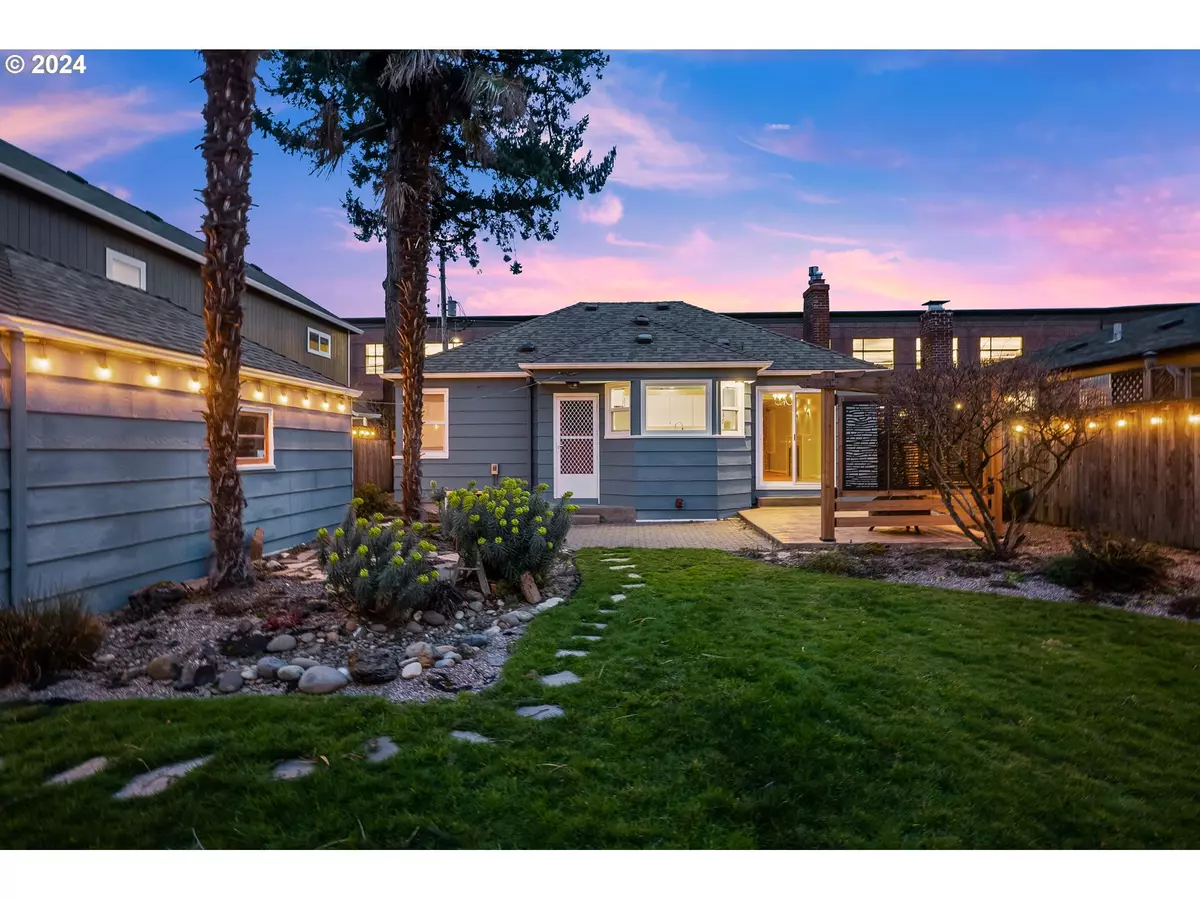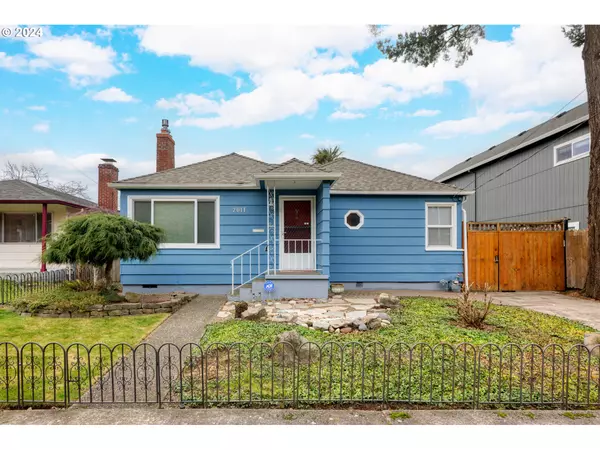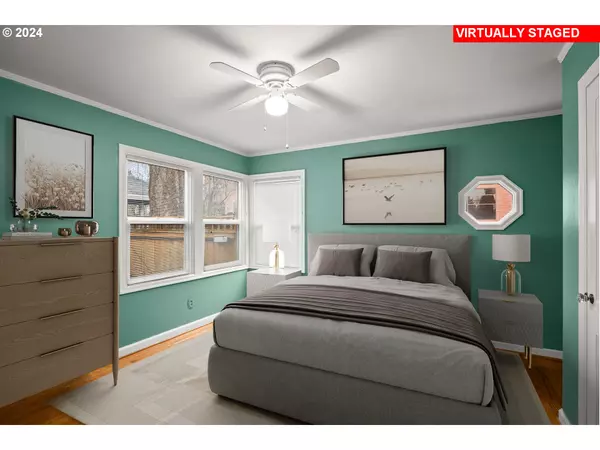Bought with Think Real Estate
$529,500
$539,000
1.8%For more information regarding the value of a property, please contact us for a free consultation.
3 Beds
2 Baths
1,923 SqFt
SOLD DATE : 05/13/2024
Key Details
Sold Price $529,500
Property Type Single Family Home
Sub Type Single Family Residence
Listing Status Sold
Purchase Type For Sale
Square Footage 1,923 sqft
Price per Sqft $275
Subdivision Rose City Park
MLS Listing ID 24239597
Sold Date 05/13/24
Style Stories1, Bungalow
Bedrooms 3
Full Baths 2
Year Built 1947
Annual Tax Amount $5,858
Tax Year 2023
Lot Size 5,662 Sqft
Property Description
Charming Roseway Bungalow! This enchanting 3-bedroom, 2-full bath is a thoughtful blend of comfort and functionality, with higher ceilings and tons of natural light! Upon entry, you'll be greeted by a gas fireplace and hardwood floors throughout the large living room. Seamlessly connected to the outdoor patio through a sliding door, the adjacent dining room offers convenient access w/ a view of the firepit, built-in storage--adding both convenience and character. The kitchen features upgraded stainless steel appliances, built in microwave, gas range, and plentiful cabinet and counter space. Downstairs, the partially finished basement offers versatility for a 3rd bedroom, storage, a cozy family room or craft space. Step outside to discover the expansive fenced backyard, complete with a patio, fire pit, party lights, garden, and sprinkler system--all providing a serene retreat perfect for entertaining and BBQs. With a detached single-car garage and RV parking space, convenience is at your fingertips. Enjoy excellent walkability and bikeability, with nearby access to Rose City Golf Course, parks, schools, and amenities. Enhanced connectivity is ensured with easy access to bus lines, MAX, and major roadways. Lovingly updated to meet modern standards while preserving its original character, this home is a true treasure waiting to be discovered! [Home Energy Score = 8. HES Report at https://rpt.greenbuildingregistry.com/hes/OR10224629]
Location
State OR
County Multnomah
Area _142
Rooms
Basement Finished
Interior
Interior Features Ceiling Fan, Hardwood Floors, High Ceilings, High Speed Internet, Laminate Flooring, Vinyl Floor, Wallto Wall Carpet
Heating Forced Air
Cooling Central Air
Fireplaces Number 1
Fireplaces Type Gas
Appliance Dishwasher, Free Standing Range, Free Standing Refrigerator, Microwave
Exterior
Exterior Feature Fire Pit, Patio, Porch, R V Parking, R V Boat Storage, Security Lights, Sprinkler, Storm Door, Yard
Garage Detached
Garage Spaces 1.0
Roof Type Composition
Parking Type Driveway, R V Access Parking
Garage Yes
Building
Lot Description Level, Private, Seasonal
Story 1
Foundation Concrete Perimeter
Sewer Public Sewer
Water Public Water
Level or Stories 1
Schools
Elementary Schools Jason Lee
Middle Schools Roseway Heights
High Schools Leodis Mcdaniel
Others
Senior Community No
Acceptable Financing Cash, Conventional, FHA
Listing Terms Cash, Conventional, FHA
Read Less Info
Want to know what your home might be worth? Contact us for a FREE valuation!

Our team is ready to help you sell your home for the highest possible price ASAP








