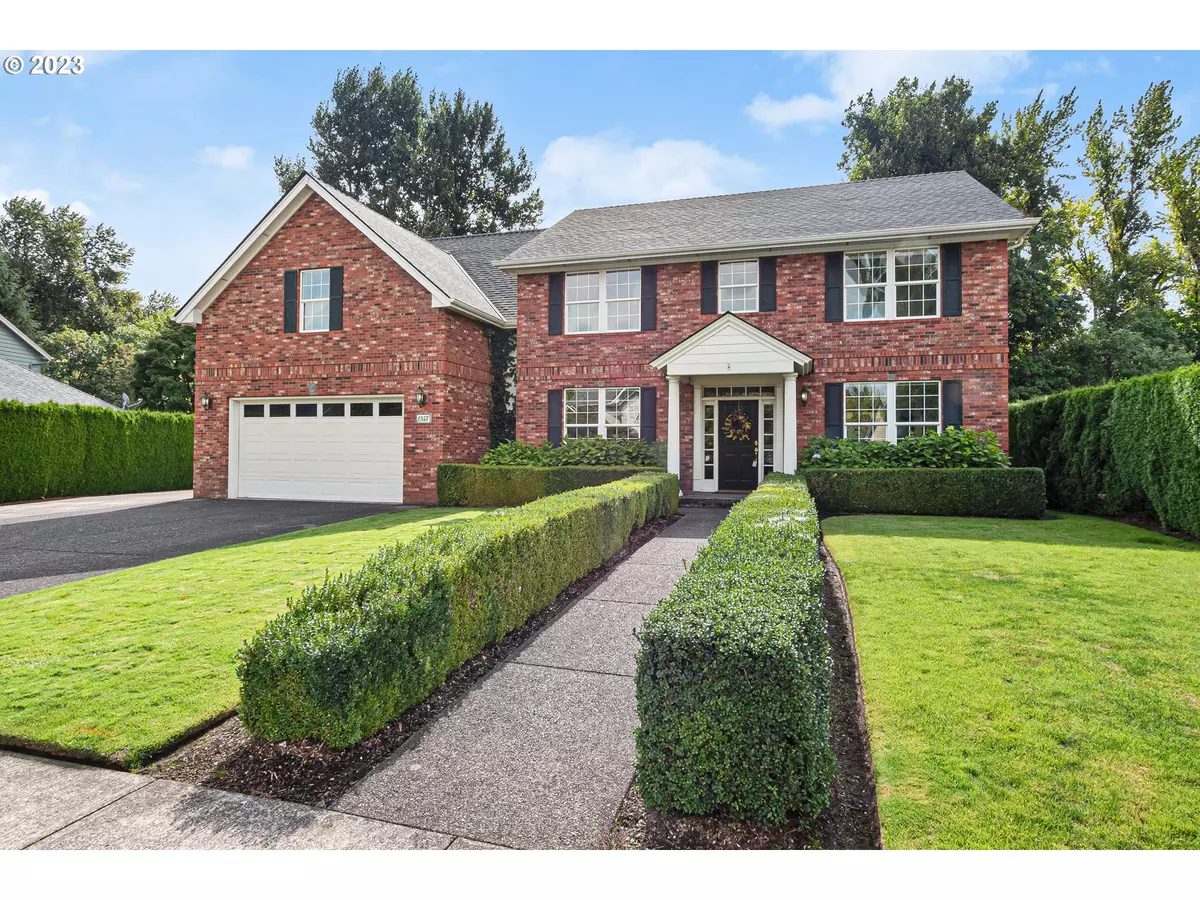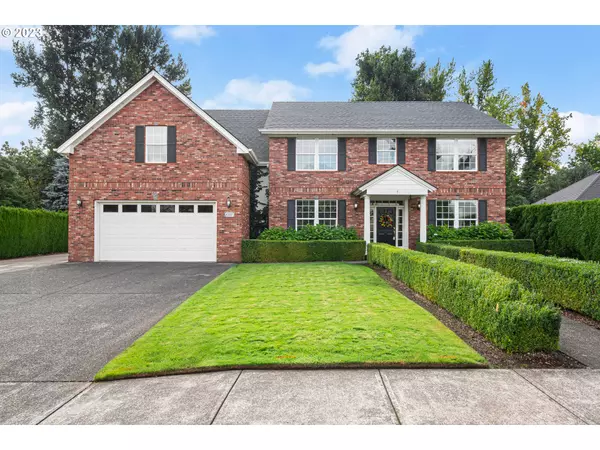Bought with HomeSmart Realty Group
$680,000
$725,000
6.2%For more information regarding the value of a property, please contact us for a free consultation.
5 Beds
2.1 Baths
3,559 SqFt
SOLD DATE : 05/14/2024
Key Details
Sold Price $680,000
Property Type Single Family Home
Sub Type Single Family Residence
Listing Status Sold
Purchase Type For Sale
Square Footage 3,559 sqft
Price per Sqft $191
MLS Listing ID 23331765
Sold Date 05/14/24
Style Stories2, Traditional
Bedrooms 5
Full Baths 2
Year Built 1997
Annual Tax Amount $6,282
Tax Year 2022
Lot Size 0.320 Acres
Property Description
Situated in a prime location with easy access to schools, pickleball courts, Dallas Aquatic Center, and walking paths along the creek! This gorgeous and immaculate traditional home provides an exceptional lifestyle! The gourmet kitchen includes a large island, hardwood floors, full-height backsplash, stainless steel appliances, a pantry, and fridge. Primary suite boasts a walk-in closet with built-ins, custom paint, and huge private bath with jetted tub and views of greenspace! 5th bedroom could also be large bonus room! Exceptional craftsmanship and high-end finishes throughout. Southern-style oversized (55X13) covered patio! Partially fenced immaculate backyard that is meticulously well-kept! Custom pavers in patio and through the yard. Large tool shed/workshop. Brand new roof 2023, furnace 2019, and newer hot water heater. Central Vacuum System, RV Parking, and Manicured bushes & hedges that serve as side fences. Walkable quiet community. NEW INTERIOR PAINT! **Seller is open to owner carry financing**
Location
State OR
County Polk
Area _167
Rooms
Basement Crawl Space
Interior
Interior Features Ceiling Fan, Central Vacuum, Garage Door Opener, Hardwood Floors, High Ceilings, Jetted Tub, Laundry, Vaulted Ceiling, Wallto Wall Carpet
Heating Heat Pump
Cooling Central Air
Fireplaces Number 2
Fireplaces Type Gas
Appliance Appliance Garage, Dishwasher, Disposal, Free Standing Gas Range, Free Standing Refrigerator, Gas Appliances, Island, Microwave, Pantry, Plumbed For Ice Maker, Stainless Steel Appliance, Tile
Exterior
Exterior Feature Covered Patio, Fenced, Patio, R V Parking, Sprinkler, Tool Shed, Workshop, Yard
Garage Attached
Garage Spaces 2.0
View Park Greenbelt, Seasonal, Trees Woods
Roof Type Composition
Parking Type Driveway, R V Access Parking
Garage Yes
Building
Lot Description Green Belt, Private, Trees
Story 2
Sewer Public Sewer
Water Public Water
Level or Stories 2
Schools
Elementary Schools Whitworth
Middle Schools Lacreole
High Schools Dallas
Others
Senior Community No
Acceptable Financing Cash, Conventional, FHA, OwnerWillCarry, VALoan
Listing Terms Cash, Conventional, FHA, OwnerWillCarry, VALoan
Read Less Info
Want to know what your home might be worth? Contact us for a FREE valuation!

Our team is ready to help you sell your home for the highest possible price ASAP








