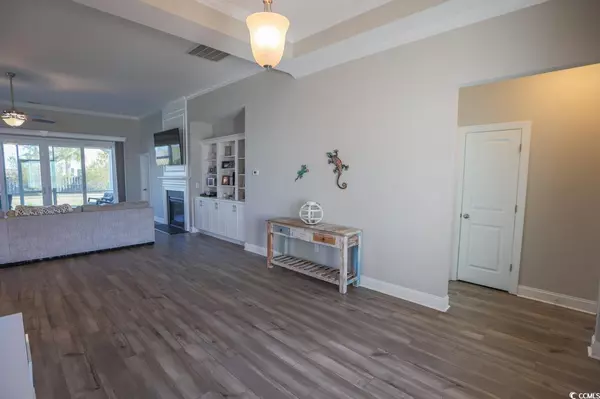Bought with INNOVATE Real Estate
$525,000
$529,500
0.8%For more information regarding the value of a property, please contact us for a free consultation.
3 Beds
2.5 Baths
2,450 SqFt
SOLD DATE : 05/15/2024
Key Details
Sold Price $525,000
Property Type Single Family Home
Sub Type Detached
Listing Status Sold
Purchase Type For Sale
Square Footage 2,450 sqft
Price per Sqft $214
Subdivision Sago Plantation At Legends
MLS Listing ID 2404787
Sold Date 05/15/24
Style Ranch
Bedrooms 3
Full Baths 2
Half Baths 1
Construction Status Resale
HOA Fees $97/mo
HOA Y/N Yes
Year Built 2016
Lot Size 0.330 Acres
Acres 0.33
Property Description
Welcome to your dream home! This beautiful 3 bedroom, 2.5 bath residence boasts over 2400 sq. ft of heated and cooled space, providing a perfect blend of comfort and style with updated flooring throughout giving you a fresh beachy feel. The 3 car garage features epoxy floors for easy maintenance and a sleek aesthetic. You will find plenty of space for your work shop, vehicles, beach stuff and more, complemented by a convenient drop zone as you enter the home at the garage. The open split bedroom plan creates a seamless flow throughout, highlighted by a large living room featuring a natural gas fireplace and custom built-ins. The well-appointed updated kitchen is a chef's delight, with stainless steel appliances, a gas range, staggered cabinetry, large double pantry, tile backsplash, and a spacious center island that is great for entertaining or additional cooking space. Whether you prefer casual dining in the eat-in kitchen or hosting formal gatherings in the dining room, this home offers versatile options. French doors lead to an office or den, providing a space for work or relaxation. The primary bedroom is a retreat in itself, offering a spacious layout with tray ceiling and fan. Your primary bath include double sinks, a tiled shower and walk in closet. Both guest bedrooms are spacious and offer easy access to the guest bath. Beautiful double doors with leaded glass at entry. The home is accented with gorgeous plantation shutters. Enjoy indoor-outdoor living with 12' sliding glass doors leading to a 17x10 screen porch and fenced rear yard. The well-landscaped exterior includes a stamped patio, irrigation system and finished off with river rocks in the bedding. This home is conveniently located near shopping, beaches and golf courses. A perfect blend of luxury & functionality. Schedule your appt today! Square footage is approximate & not guaranteed. Buyer is responsible for verifying.
Location
State SC
County Horry
Community Sago Plantation At Legends
Area 23A Conway Area--South Of Conway Between 501 & Wac
Zoning RE
Interior
Interior Features Attic, Permanent Attic Stairs, Split Bedrooms, Window Treatments, Breakfast Bar, Bedroom on Main Level, Breakfast Area, Entrance Foyer, Kitchen Island, Stainless Steel Appliances, Solid Surface Counters
Heating Central, Electric, Gas
Cooling Central Air
Flooring Carpet, Laminate, Tile
Furnishings Unfurnished
Fireplace No
Appliance Dishwasher, Disposal, Microwave, Range, Refrigerator, Dryer, Washer
Laundry Washer Hookup
Exterior
Exterior Feature Fence, Sprinkler/ Irrigation, Patio
Parking Features Attached, Garage, Three Car Garage, Garage Door Opener
Garage Spaces 3.0
Community Features Gated, Long Term Rental Allowed
Utilities Available Cable Available, Electricity Available, Natural Gas Available, Phone Available, Sewer Available, Underground Utilities, Water Available
Amenities Available Gated
Total Parking Spaces 5
Building
Lot Description Outside City Limits, Rectangular
Entry Level One
Foundation Slab
Water Public
Level or Stories One
Construction Status Resale
Schools
Elementary Schools River Oaks Elementary
Middle Schools Ten Oaks Middle
High Schools Carolina Forest High School
Others
HOA Fee Include Association Management,Common Areas,Trash
Tax ID 41703040011
Monthly Total Fees $97
Security Features Gated Community,Smoke Detector(s)
Acceptable Financing Cash, Conventional
Disclosures Covenants/Restrictions Disclosure, Seller Disclosure
Listing Terms Cash, Conventional
Financing Conventional
Special Listing Condition None
Read Less Info
Want to know what your home might be worth? Contact us for a FREE valuation!

Our team is ready to help you sell your home for the highest possible price ASAP

Copyright 2024 Coastal Carolinas Multiple Listing Service, Inc. All rights reserved.







