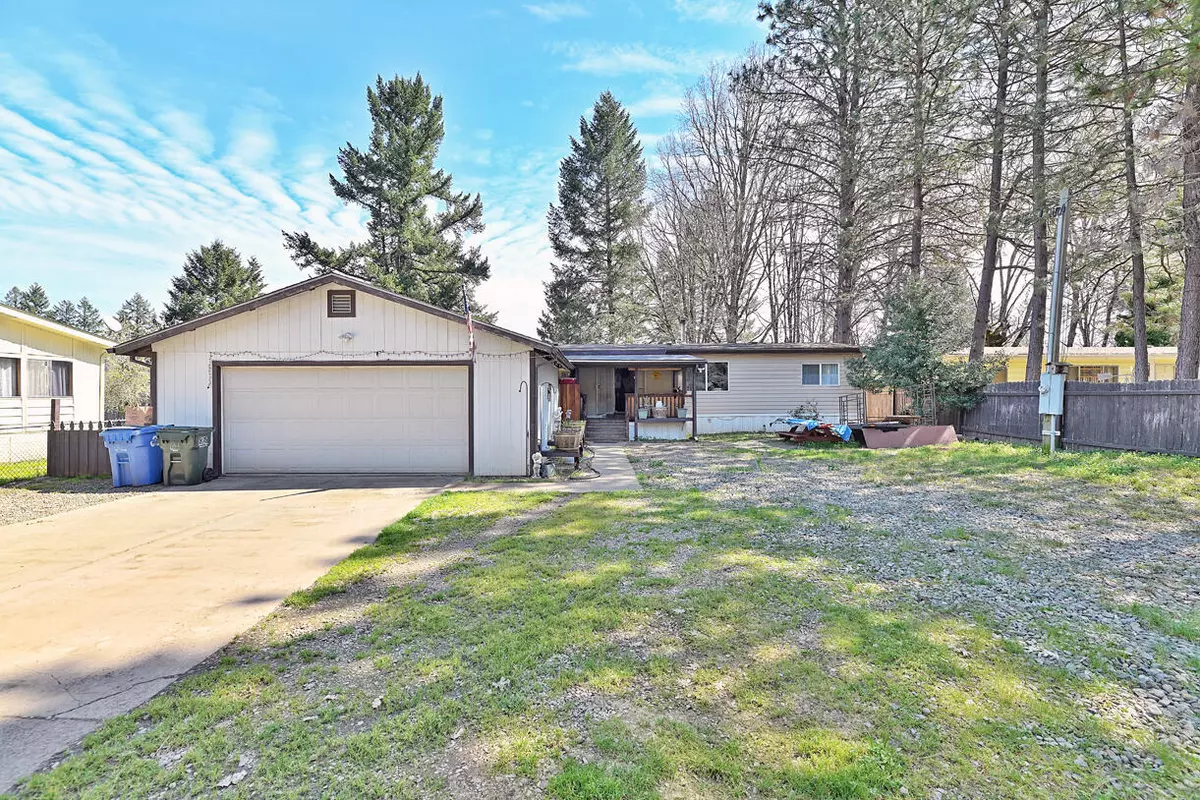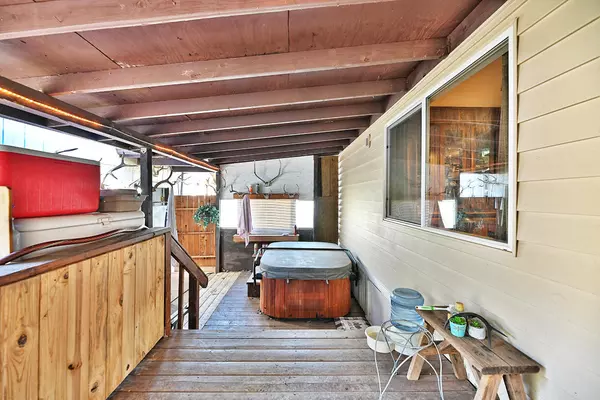$210,000
$220,000
4.5%For more information regarding the value of a property, please contact us for a free consultation.
3 Beds
2 Baths
1,536 SqFt
SOLD DATE : 05/15/2024
Key Details
Sold Price $210,000
Property Type Manufactured Home
Sub Type Manufactured On Land
Listing Status Sold
Purchase Type For Sale
Square Footage 1,536 sqft
Price per Sqft $136
MLS Listing ID 220179387
Sold Date 05/15/24
Style Traditional
Bedrooms 3
Full Baths 2
Year Built 1976
Annual Tax Amount $844
Lot Size 10,018 Sqft
Acres 0.23
Lot Dimensions 0.23
Property Description
Pride in ownership shows in this 1976 manufactured home, conveniently located in town. The owners have done some upgrades which include a new composition roof, vinyl plank flooring, a new heat pump, cooktop and dishwasher. They have also replaced the hot water heater in this home. The certified wood stove keeps the whole house cozy in the winter and the heat pump keeps it cool in the summer. The spacious front and rear decks are great for entertaining. The double car garage is semi attached to the front deck so you can park your car and be undercover to the front door. The home is on a large city lot so you have plenty of room for gardening or playing. This is a must see to appreciate home.
Location
State OR
County Josephine
Direction Redwood Hwy 199 South to Cave Junction, Right on Lister St. , Left on Sawyer Ave. Home is on the left. Almost to Schumacher St.
Rooms
Basement None
Interior
Interior Features Built-in Features, Ceiling Fan(s), Fiberglass Stall Shower, Linen Closet, Pantry, Primary Downstairs, Soaking Tub, Solid Surface Counters
Heating Heat Pump, Wood
Cooling Heat Pump
Window Features Vinyl Frames
Exterior
Exterior Feature Deck
Garage Concrete, Detached, Driveway, Gated
Garage Spaces 2.0
Roof Type Composition
Parking Type Concrete, Detached, Driveway, Gated
Total Parking Spaces 2
Garage Yes
Building
Lot Description Fenced, Level
Entry Level One
Foundation Block
Water Public
Architectural Style Traditional
Structure Type Manufactured House
New Construction No
Schools
High Schools Illinois Valley High
Others
Senior Community No
Tax ID R329925
Security Features Carbon Monoxide Detector(s),Smoke Detector(s)
Acceptable Financing Cash, Conventional
Listing Terms Cash, Conventional
Special Listing Condition Standard
Read Less Info
Want to know what your home might be worth? Contact us for a FREE valuation!

Our team is ready to help you sell your home for the highest possible price ASAP








