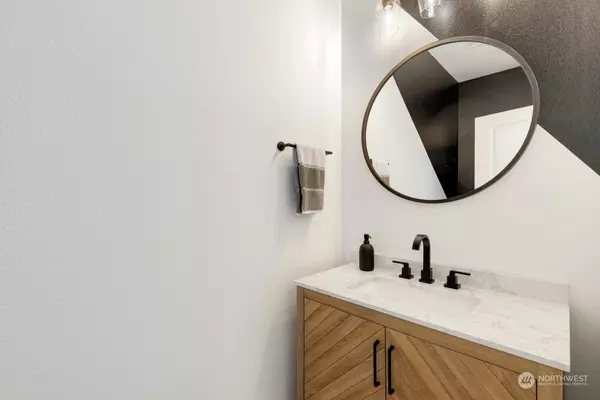Bought with ZNonMember-Office-MLS
$634,000
$629,000
0.8%For more information regarding the value of a property, please contact us for a free consultation.
4 Beds
2.5 Baths
2,411 SqFt
SOLD DATE : 05/15/2024
Key Details
Sold Price $634,000
Property Type Single Family Home
Sub Type Residential
Listing Status Sold
Purchase Type For Sale
Square Footage 2,411 sqft
Price per Sqft $262
Subdivision Brush Prairie
MLS Listing ID 2196161
Sold Date 05/15/24
Style 12 - 2 Story
Bedrooms 4
Full Baths 2
Half Baths 1
HOA Fees $35/mo
Year Built 2022
Annual Tax Amount $4,537
Lot Size 4,190 Sqft
Property Description
HUGE PRICE REDUCTION!!!Step into luxury w/ this stunning home showcasing a modern & contemporary design. The tall ceilings accentuate the sense of space in this 4-bdrm, 2.5-bath home. The gourmet kitchen, equipped with a gas cooktop & built-in ovens, caters to culinary enthusiasts. LVP & tile flooring add a touch of elegance throughout. The 2-car garage, complete w/ an extra shop area, provides ample storage. Step outdoors onto the covered patio w/ kitchen, the low-maintenance backyard featuring artificial turf & raised beds. Embrace the ease of smart living w/ smart lighting, whole-home CAT 6 Ethernet wiring, & automatic window coverings making this home a blend of luxury & modern convenience.
Location
State WA
County Clark
Area 1062 - Brush Prairie/Hockinson
Rooms
Basement None
Interior
Interior Features Ceramic Tile, Bath Off Primary, Ceiling Fan(s), Dining Room, High Tech Cabling, Loft, Security System, SMART Wired, Walk-In Closet(s), Walk-In Pantry, Fireplace, Water Heater
Flooring Ceramic Tile, Vinyl Plank
Fireplaces Number 1
Fireplaces Type Electric, Gas
Fireplace true
Appliance Dishwasher(s), Double Oven, Dryer(s), Disposal, Microwave(s), Refrigerator(s), Stove(s)/Range(s), Washer(s)
Exterior
Exterior Feature Cement Planked, Stone
Garage Spaces 2.0
Amenities Available Fenced-Fully, Irrigation, Patio
Waterfront No
View Y/N No
Roof Type Composition
Parking Type Driveway, Attached Garage
Garage Yes
Building
Story Two
Builder Name Pacific Lifestyle homes
Sewer Sewer Connected
Water Public
New Construction No
Schools
Elementary Schools Maple Grove Primary
Middle Schools Laurin Middle
High Schools Prairie High
School District Battle Ground
Others
Senior Community No
Acceptable Financing Cash Out, Conventional, FHA, VA Loan
Listing Terms Cash Out, Conventional, FHA, VA Loan
Read Less Info
Want to know what your home might be worth? Contact us for a FREE valuation!

Our team is ready to help you sell your home for the highest possible price ASAP

"Three Trees" icon indicates a listing provided courtesy of NWMLS.







