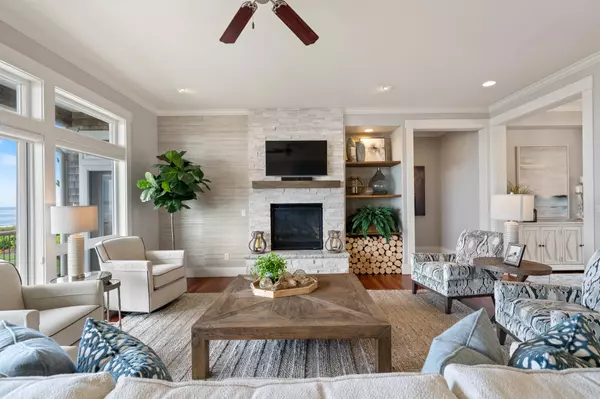$2,250,000
$2,250,000
For more information regarding the value of a property, please contact us for a free consultation.
4 Beds
4 Baths
3,214 SqFt
SOLD DATE : 05/15/2024
Key Details
Sold Price $2,250,000
Property Type Single Family Home
Sub Type Single Family Residence
Listing Status Sold
Purchase Type For Sale
Square Footage 3,214 sqft
Price per Sqft $700
Subdivision Capes The Phz 4
MLS Listing ID 24-132
Sold Date 05/15/24
Style Craftsman
Bedrooms 4
Year Built 2006
Annual Tax Amount $10,763
Property Description
Lavish oceanfront estate located in the highly sought-after gated community of The Capes in Oceanside. Stunning up-close views of the sand and surf including Netarts Bay and Cape Lookout State Park. Truly an entertainer's dream home with an open and inviting, light filled living area flowing effortlessly outside to the deck & large level lawn. Gourmet kitchen featuring quartz counters, top of the line appliances, wine cooler & bar prep sink. Sumptuous master suite, located on the main floor, is elegant and tastefully appointed. Upper level offers three additional bedrooms, two with private baths. High quality craftsmanship is apparent inside and out of this stately home. Finest quality throughout. Neighborhood amenities include private beach access, on-site manager and tennis court.
Location
State OR
County Tillamook
Community Capes The Phz 4
Area Oceanside
Zoning RR-2
Interior
Interior Features Breakfast Bar, Ceilings-Vaulted, Storage, Utility Closet, Bath-Master, Dining-Living/Combo, Fans-Ceiling, Room-Mstr Main Level, Tub/Jetted, Utility Room, Utilities in Garage, Walk In Closet, Windows-Double, Windows-Vinyl
Heating Electric, Forced Air, Heat Pump
Cooling Heat Pump
Flooring Hardwood, Tile, Carpet
Fireplaces Number 1
Fireplaces Type Propane
Fireplace Yes
Appliance Cooktop, Disposal, Double Oven, Microwave, Range, Refrigerator, Dishwasher
Exterior
Exterior Feature Deck/Wd Open, Patio/Covered, Porch/Open, Lighting
Garage Garage Door Opener, Finished, Off Street
Utilities Available Cable Available, Electricity Available, Phone Available, Water Heater-Elec, Propane
Roof Type Composition
Accessibility Bathroom Facilities, Entry Level Bedroom
Parking Type Garage Door Opener, Finished, Off Street
Garage Yes
Building
Lot Description Gentle Slope, Level
Foundation Concrete Perimeter, Crawl Space
Water Sewer Connected, Public
Architectural Style Craftsman
Structure Type Frame
Others
Acceptable Financing Cash, Conventional
Listing Terms Cash, Conventional
Read Less Info
Want to know what your home might be worth? Contact us for a FREE valuation!

Our team is ready to help you sell your home for the highest possible price ASAP







