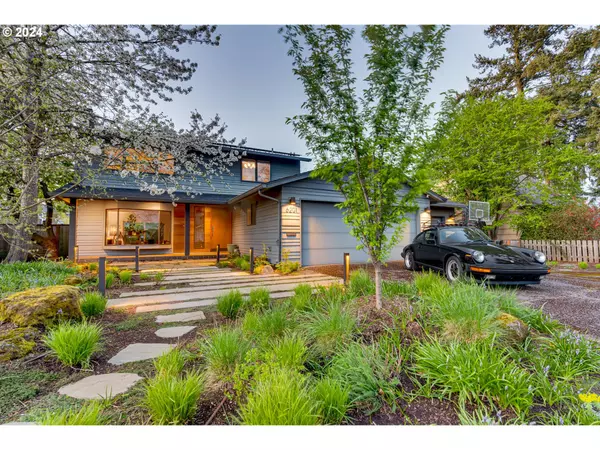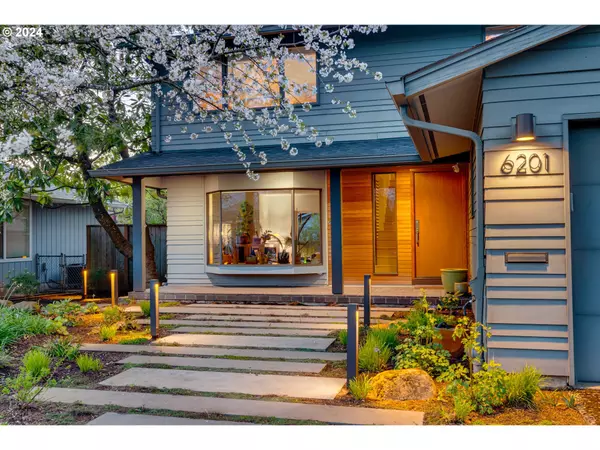Bought with Keller Williams Realty Portland Premiere
$974,000
$875,000
11.3%For more information regarding the value of a property, please contact us for a free consultation.
3 Beds
2.1 Baths
2,304 SqFt
SOLD DATE : 05/16/2024
Key Details
Sold Price $974,000
Property Type Single Family Home
Sub Type Single Family Residence
Listing Status Sold
Purchase Type For Sale
Square Footage 2,304 sqft
Price per Sqft $422
Subdivision Roseway
MLS Listing ID 24214321
Sold Date 05/16/24
Style Stories2, Contemporary
Bedrooms 3
Full Baths 2
Year Built 1975
Annual Tax Amount $9,897
Tax Year 2023
Lot Size 7,840 Sqft
Property Description
Are you dreaming of a home that is modern, yet functional? Perfectly curated, but cozy? High end finishes, and unique? Tree lined street, yet walkable? This home is all of this + MORE! Architecturally designed and remodeled to the studs for the owner in 2014, this home offers an unparalleled blend of style and functionality, with top-end hardware and modern design touches throughout. Floor to ceiling windows, skylights and vaulted ceilings bring the outside in, flooding the space with light. The main level is perfect for entertaining: the kitchen, dining, living and deck serving as remarkable spaces to gather and flow. High-end, gourmet kitchen with quartz counters, gas range, island, and walk-in pantry. The sunken living room offers a wood-burning fireplace, custom shelving and marble hearth, and sliding doors to the garden. Cozy up in the spacious family room, set up as a home movie theater. Ease and convenience with all bedrooms on the upper level, boasting a spacious master suite with walk-in closet, gorgeous walk-in shower and floating vanity. Two additional bedrooms and a perfectly curated second full bath. White oak hardwood flooring, energy efficient windows, LED smart lighting, soy-based sprayed in insulation throughout, and solar panels that make your bills next to nothing. The large attached two car garage and bonus storage space offer plenty of room for your gear, workshop, art studio, or workout space. Tranquil private lot with over $50K in custom hardscaping, native landscaping (kiwi, plum, pear, berry), and smart landscape lighting by WAC. Locally made gas fire pit by Stahl, built-in seating, Rain Bird irrigation system (6 zones), large deck, and spacious yard creates the perfect outdoor experience. There is even a perfect space for a sauna or hot tub. Walkable to Beaumont/Wilshire commercial district, parks, transit, this home offers the perfect balance of serenity and convenience. One peek inside and you will fall madly in love! OH: Sat/Sun: 12-2pm [Home Energy Score = 8. HES Report at https://rpt.greenbuildingregistry.com/hes/OR10026739]
Location
State OR
County Multnomah
Area _142
Rooms
Basement Crawl Space
Interior
Interior Features Garage Door Opener, Hardwood Floors, Laundry, Marble, Skylight, Vaulted Ceiling, Wallto Wall Carpet, Washer Dryer, Water Purifier
Heating Heat Pump
Cooling Central Air, Heat Pump
Fireplaces Number 1
Fireplaces Type Wood Burning
Appliance Builtin Oven, Dishwasher, Disposal, Free Standing Gas Range, Free Standing Range, Free Standing Refrigerator, Pantry, Quartz, Range Hood, Stainless Steel Appliance
Exterior
Exterior Feature Deck, Fenced, Fire Pit, Yard
Garage Attached
Garage Spaces 2.0
Roof Type Composition
Parking Type Driveway, Off Street
Garage Yes
Building
Lot Description Level
Story 2
Foundation Concrete Perimeter
Sewer Public Sewer
Water Public Water
Level or Stories 2
Schools
Elementary Schools Scott
Middle Schools Roseway Heights
High Schools Leodis Mcdaniel
Others
Senior Community No
Acceptable Financing Cash, Conventional, FHA, VALoan
Listing Terms Cash, Conventional, FHA, VALoan
Read Less Info
Want to know what your home might be worth? Contact us for a FREE valuation!

Our team is ready to help you sell your home for the highest possible price ASAP








