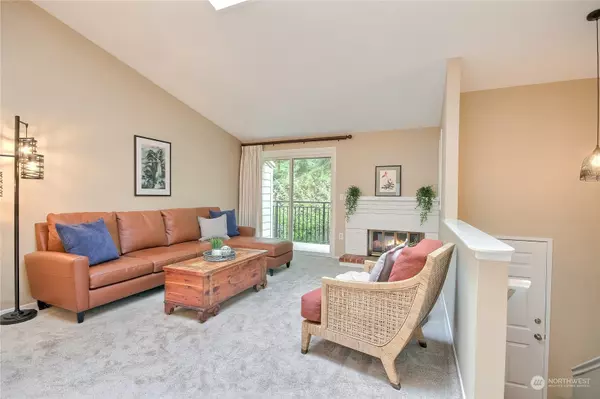Bought with Windermere Real Estate Midtown
$495,000
$465,000
6.5%For more information regarding the value of a property, please contact us for a free consultation.
2 Beds
1.5 Baths
1,049 SqFt
SOLD DATE : 05/17/2024
Key Details
Sold Price $495,000
Property Type Condo
Sub Type Condominium
Listing Status Sold
Purchase Type For Sale
Square Footage 1,049 sqft
Price per Sqft $471
Subdivision Highland Terrace
MLS Listing ID 2227513
Sold Date 05/17/24
Style 32 - Townhouse
Bedrooms 2
Full Baths 1
Half Baths 1
HOA Fees $582/mo
Year Built 1979
Annual Tax Amount $5,358
Property Description
Welcome to Forest Villa Condominiums! This desirable townhouse end unit is located in a quiet, tranquil community that features a clubhouse, pool, spa, walking trails, and playground. Unit features a spacious 2 car garage with workspace, newer tankless hot water heater, and 5 year old gas furnace. New carpet throughout home. Vaulted ceilings and skylights provide bright and airy feel. Main level living room with wood burning fireplace and private balcony. Nice dining room and kitchen with granite countertops and eating nook. Large bedroom on main, with easy access to full bath. Lower level to access garage and 1/2 bath with bedroom that can double as office or den. Easy access to bus line and future light rail station. Below rental cap.
Location
State WA
County King
Area 715 - Richmond Beach/Shoreline
Rooms
Main Level Bedrooms 1
Interior
Interior Features Wall to Wall Carpet, Balcony/Deck/Patio, Cooking-Electric, Dryer-Electric, Washer, Fireplace, Water Heater
Flooring Vinyl, Vinyl Plank, Carpet
Fireplaces Number 1
Fireplaces Type Wood Burning
Fireplace true
Appliance Dishwasher(s), Dryer(s), Microwave(s), Refrigerator(s), Stove(s)/Range(s), Washer(s)
Exterior
Exterior Feature Cement Planked
Garage Spaces 2.0
Community Features Athletic Court, Cable TV, Club House, Game/Rec Rm, Gated, High Speed Int Avail, Hot Tub, Playground, Pool, Sauna, Trail(s)
Waterfront No
View Y/N Yes
View Territorial
Roof Type Composition
Parking Type Individual Garage, Off Street
Garage Yes
Building
Lot Description Curbs, Paved, Sidewalk
Story Multi/Split
New Construction No
Schools
Elementary Schools Parkwood Elem
Middle Schools Albert Einstein Mid
High Schools Shorewood High
School District Shoreline
Others
HOA Fee Include Common Area Maintenance,Garbage,Lawn Service,Road Maintenance,Sewer,Snow Removal,Water
Senior Community No
Acceptable Financing Cash Out, Conventional
Listing Terms Cash Out, Conventional
Read Less Info
Want to know what your home might be worth? Contact us for a FREE valuation!

Our team is ready to help you sell your home for the highest possible price ASAP

"Three Trees" icon indicates a listing provided courtesy of NWMLS.







