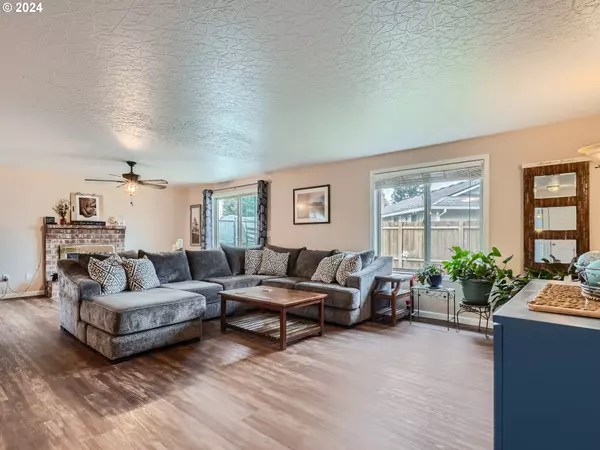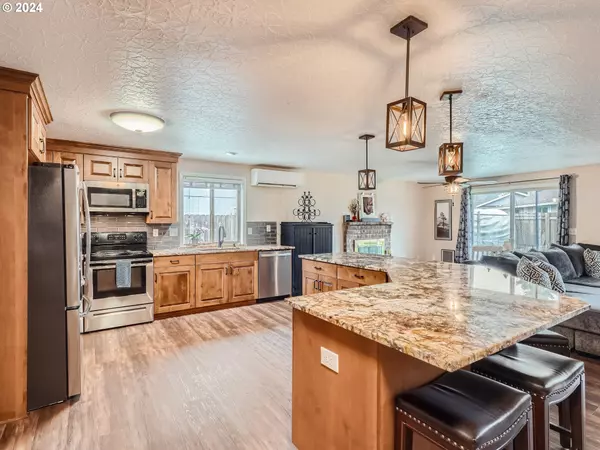Bought with Keller Williams Realty
$493,000
$499,950
1.4%For more information regarding the value of a property, please contact us for a free consultation.
3 Beds
2 Baths
1,448 SqFt
SOLD DATE : 05/22/2024
Key Details
Sold Price $493,000
Property Type Single Family Home
Sub Type Single Family Residence
Listing Status Sold
Purchase Type For Sale
Square Footage 1,448 sqft
Price per Sqft $340
Subdivision Sifton
MLS Listing ID 24275239
Sold Date 05/22/24
Style Stories1, Ranch
Bedrooms 3
Full Baths 2
Year Built 1991
Annual Tax Amount $3,936
Tax Year 2023
Lot Size 7,840 Sqft
Property Description
This wonderful home is so open and inviting from the moment you open the door. Starting with the remodeled kitchen that has granite counters with an incredable workspace and an amazing wrap around bar with seating, soft close cabinets, soft close hidden drawers, Stainless Steel appliances and new LVP flooring . The entire home has new paint inside outside, most every room has been remodeled to some degree, Mini Splits, 4 ceiling fans, barn door on primary bath, and a newer roof installed in 2023. The back yard has RV/Boat Parking with easy access and the entire lot is bulb filled to show off glorious flowers when spring breaks but allows for carefree maintenance along with raised garden beds and a greenhouse all secluded behind a new fence built in 2023. Garage is roomy with storage. A must see property!!!
Location
State WA
County Clark
Area _25
Zoning R1-6
Rooms
Basement Crawl Space
Interior
Interior Features Ceiling Fan, Laminate Flooring, Wallto Wall Carpet
Heating Mini Split
Cooling Mini Split
Fireplaces Number 1
Fireplaces Type Wood Burning
Appliance Builtin Range, Dishwasher, Free Standing Range, Pantry
Exterior
Exterior Feature Fenced, Garden, Greenhouse, Patio, Raised Beds, R V Parking, R V Boat Storage, Yard
Garage Attached
Garage Spaces 2.0
Roof Type Composition
Parking Type Driveway
Garage Yes
Building
Lot Description Corner Lot, Level
Story 1
Foundation Concrete Perimeter
Sewer Public Sewer
Water Public Water
Level or Stories 1
Schools
Elementary Schools York
Middle Schools Frontier
High Schools Heritage
Others
Senior Community No
Acceptable Financing Cash, Conventional, FHA, VALoan
Listing Terms Cash, Conventional, FHA, VALoan
Read Less Info
Want to know what your home might be worth? Contact us for a FREE valuation!

Our team is ready to help you sell your home for the highest possible price ASAP








