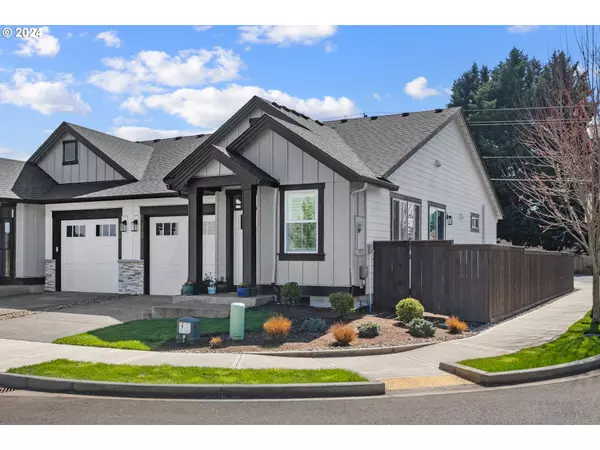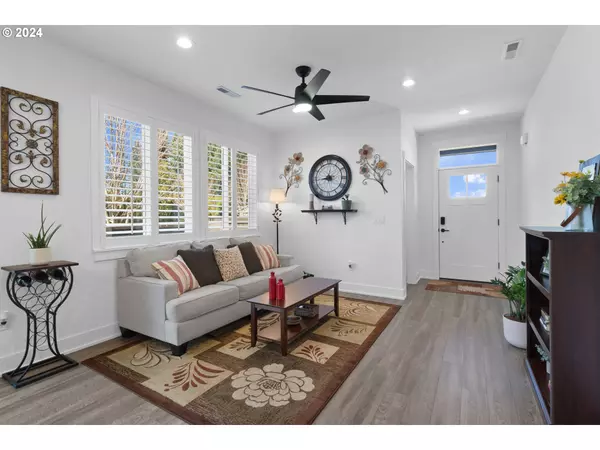Bought with MORE Realty, Inc
$435,000
$435,000
For more information regarding the value of a property, please contact us for a free consultation.
2 Beds
2 Baths
1,088 SqFt
SOLD DATE : 05/22/2024
Key Details
Sold Price $435,000
Property Type Townhouse
Sub Type Attached
Listing Status Sold
Purchase Type For Sale
Square Footage 1,088 sqft
Price per Sqft $399
Subdivision North Sifton
MLS Listing ID 24469535
Sold Date 05/22/24
Style Traditional
Bedrooms 2
Full Baths 2
Condo Fees $268
HOA Fees $268
Year Built 2021
Annual Tax Amount $2,798
Tax Year 2023
Lot Size 3,484 Sqft
Property Description
2021 Single-Level Gorgeous Home with Spacious Fenced Yard. Two bedrooms with a bonus room. Upgraded transferrable 2-10 warranty. Better than new with tons of upgrades: central air, plantation shutters, closet built-ins, garage storage racks, and more. Light and bright living room. Dining room with slider to spacious side yard. Open modern kitchen with breakfast bar. Owners suite with roomy bathroom with double sinks, generous walk-in closet, and slider to back patio. Reasonable HOA covers exterior maintenance, front landscaping, and a convenient community room with meeting areas and a private swimming pool. Everything you need for care-free living. Click the virtual tour link for a 3D home tour and floorplan!
Location
State WA
County Clark
Area _62
Zoning R1-7.5
Rooms
Basement Crawl Space
Interior
Interior Features High Ceilings, Quartz
Heating Forced Air
Cooling Central Air
Appliance Convection Oven, Dishwasher, Free Standing Gas Range, Microwave, Quartz, Tile
Exterior
Exterior Feature Fenced, Garden, Raised Beds, Yard
Garage Attached, Oversized
Garage Spaces 1.0
View Mountain, Trees Woods
Parking Type Driveway
Garage Yes
Building
Lot Description Level
Story 1
Sewer Public Sewer
Water Public Water
Level or Stories 1
Schools
Elementary Schools Maple Grove
Middle Schools Laurin
High Schools Prairie
Others
Senior Community No
Acceptable Financing Cash, Conventional, FHA, VALoan
Listing Terms Cash, Conventional, FHA, VALoan
Read Less Info
Want to know what your home might be worth? Contact us for a FREE valuation!

Our team is ready to help you sell your home for the highest possible price ASAP








