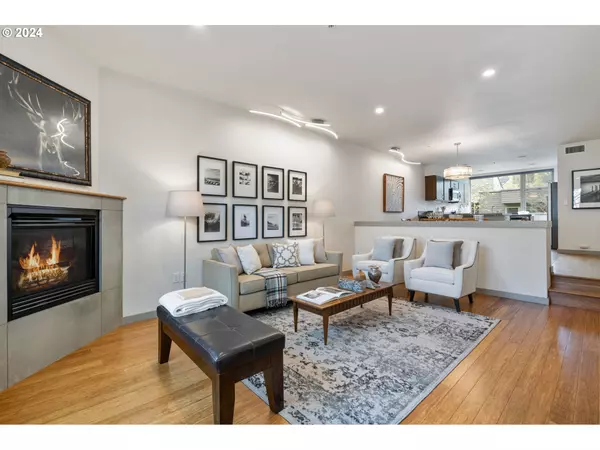Bought with John L. Scott
$485,000
$485,000
For more information regarding the value of a property, please contact us for a free consultation.
2 Beds
2.1 Baths
1,512 SqFt
SOLD DATE : 05/17/2024
Key Details
Sold Price $485,000
Property Type Townhouse
Sub Type Townhouse
Listing Status Sold
Purchase Type For Sale
Square Footage 1,512 sqft
Price per Sqft $320
Subdivision Multnomah Village Area
MLS Listing ID 24156427
Sold Date 05/17/24
Style Contemporary, Townhouse
Bedrooms 2
Full Baths 2
Condo Fees $480
HOA Fees $480/mo
Year Built 2007
Annual Tax Amount $7,307
Tax Year 2023
Property Description
Multnomah Village uber efficient LEED-Silver, Earth Advantage Certified townhome style condo. Built with function, design and the future at its core. Huge windows and high ceilings create a light and airy feel while still having a cozy and inviting environment. Main level entry with large closet leads to open, large main level. Living room with gas fireplace, dining area with wine refrigerator opens to well appointed kitchen with stainless steel appliances and concrete counters spills out to balcony, perfect for morning coffee and evening entertaining. Bamboo flooring throughout this level including the 1/2 bath. Upstairs are 2 ensuite bedrooms and laundry including primary suite with vaulted ceilings, built-in walk-in closets, private bath with double vanity, walk-in shower plus junior suite with bath and huge built-in closet. Lower level with separate back entrance and huge oversized two-car tandem garage with storage and room for a work bench or craft area. Constructed in 2006 with state of the art green materials that enhance energy efficiency, air quality and overall sustainability. Hydronic Heating System, On Demand Hot Water, Central A/C and New Roof in 2024! Spring Garden Park right out the door and blocks to Multnomah Village and all its cafes, pubs, restaurants, shops and vibrant community center. Easy access to OHSU, I-5 freeway, and 10-minutes drive-time to downtown. HES 10!
Location
State OR
County Multnomah
Area _148
Rooms
Basement Storage Space
Interior
Interior Features Bamboo Floor, Garage Door Opener, High Ceilings, Hookup Available, Laundry, Sprinkler, Tile Floor, Vaulted Ceiling, Wallto Wall Carpet
Heating Forced Air, Hot Water
Cooling Central Air
Fireplaces Number 1
Fireplaces Type Gas
Appliance Dishwasher, Disposal, Free Standing Gas Range, Free Standing Refrigerator, Gas Appliances, Microwave, Stainless Steel Appliance, Wine Cooler
Exterior
Exterior Feature Deck, On Site Stormwater Management, Porch
Garage Attached, Oversized, Tandem
Garage Spaces 2.0
Roof Type Composition
Parking Type Off Street
Garage Yes
Building
Lot Description Level, Sloped
Story 3
Foundation Slab
Sewer Public Sewer
Water Public Water
Level or Stories 3
Schools
Elementary Schools Capitol Hill
Middle Schools Jackson
High Schools Ida B Wells
Others
Senior Community No
Acceptable Financing Cash, Conventional
Listing Terms Cash, Conventional
Read Less Info
Want to know what your home might be worth? Contact us for a FREE valuation!

Our team is ready to help you sell your home for the highest possible price ASAP








