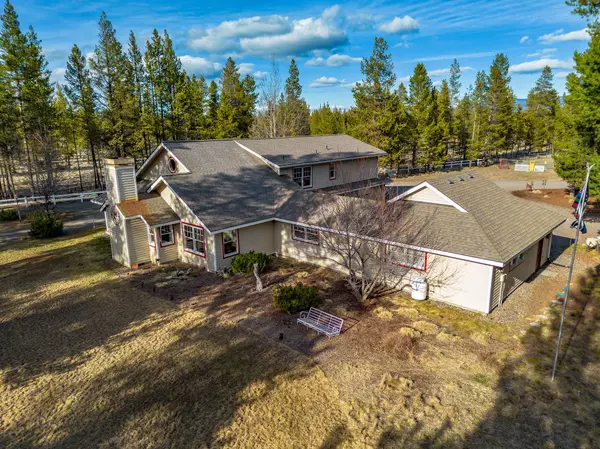$930,000
$950,000
2.1%For more information regarding the value of a property, please contact us for a free consultation.
3 Beds
4 Baths
2,376 SqFt
SOLD DATE : 05/22/2024
Key Details
Sold Price $930,000
Property Type Single Family Home
Sub Type Single Family Residence
Listing Status Sold
Purchase Type For Sale
Square Footage 2,376 sqft
Price per Sqft $391
Subdivision Roan Park
MLS Listing ID 220179551
Sold Date 05/22/24
Style Northwest,Other
Bedrooms 3
Full Baths 3
Half Baths 1
Year Built 1993
Annual Tax Amount $5,161
Lot Size 3.050 Acres
Acres 3.05
Lot Dimensions 3.05
Property Description
The Double-Flying-A is now offered on the market. Incredible property features a picturesque treed setting on the edge of town. Quiet privacy, close to town, adjoining government land on 2 sides for riding or other recreation, is truly the best of both worlds. 3 bedroom, 3 1/2 bath beauty on 3.05 acres is situated on a paved road. Welcoming wrap-around covered porch in front, and the back entry is just as inviting. Stylish home matches the setting with quality craftsmandship, soaring vaults,, warm woods, stone, tile, all with the perfect colors. Gated entry with striking white rail fencing, and the back is fenced for horses or other animals. The circular driveway also extends around to the back entry and to the large outbuilding. The barn accomodates a large motor home, horse trailer, other equipment, includes a full lean-to along the side. Inside are 3-4 perfect stalls with turn-out's, large center aisle, shop or hay area, tack room/office with loft on top. Call now to view
Location
State OR
County Deschutes
Community Roan Park
Direction From Hwy 97 in La Pine, E Finley Butte Rd, immediate R on S Huntington Rd, to sign on L. Government land is across the road, beside, and behind the property, extending far. So little traffic.
Rooms
Basement None
Interior
Interior Features Ceiling Fan(s), Fiberglass Stall Shower, Jetted Tub, Linen Closet, Open Floorplan, Pantry, Primary Downstairs, Tile Counters, Tile Shower, Vaulted Ceiling(s), Walk-In Closet(s)
Heating Electric, Forced Air, Other
Cooling Central Air
Fireplaces Type Great Room, Wood Burning
Fireplace Yes
Window Features Aluminum Frames,Double Pane Windows,Wood Frames
Exterior
Exterior Feature Courtyard, Deck, Patio, RV Dump, RV Hookup
Garage Attached, Driveway, Garage Door Opener, RV Access/Parking, RV Garage
Garage Spaces 4.0
Community Features Access to Public Lands
Roof Type Composition
Parking Type Attached, Driveway, Garage Door Opener, RV Access/Parking, RV Garage
Total Parking Spaces 4
Garage Yes
Building
Lot Description Adjoins Public Lands, Fenced, Landscaped, Level, Native Plants, Xeriscape Landscape
Entry Level Two
Foundation Slab, Stemwall
Water Private, Well, Other
Architectural Style Northwest, Other
Structure Type Frame
New Construction No
Schools
High Schools Lapine Sr High
Others
Senior Community No
Tax ID 142568
Security Features Carbon Monoxide Detector(s),Security System Owned,Smoke Detector(s)
Acceptable Financing Cash, Conventional
Listing Terms Cash, Conventional
Special Listing Condition Standard
Read Less Info
Want to know what your home might be worth? Contact us for a FREE valuation!

Our team is ready to help you sell your home for the highest possible price ASAP








