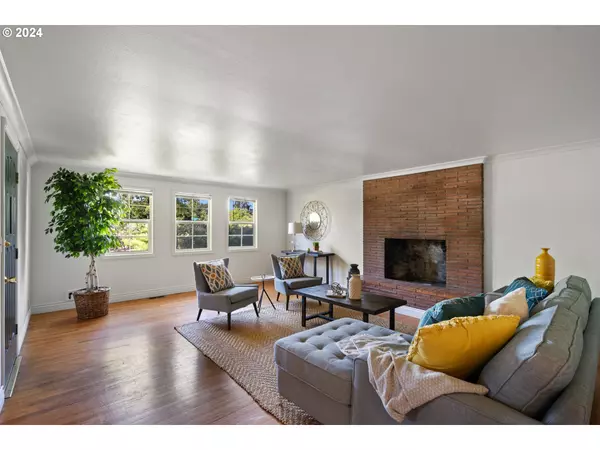Bought with Keller Williams Sunset Corridor
$465,000
$450,000
3.3%For more information regarding the value of a property, please contact us for a free consultation.
5 Beds
3 Baths
2,620 SqFt
SOLD DATE : 05/24/2024
Key Details
Sold Price $465,000
Property Type Single Family Home
Sub Type Single Family Residence
Listing Status Sold
Purchase Type For Sale
Square Footage 2,620 sqft
Price per Sqft $177
Subdivision Cherry Park
MLS Listing ID 24480484
Sold Date 05/24/24
Style Stories2
Bedrooms 5
Full Baths 3
Year Built 1954
Annual Tax Amount $5,693
Tax Year 2023
Lot Size 0.270 Acres
Property Description
There's room for everyone to discover their own private sanctuary in this expansive Hazelwood home. A large driveway leads to the cute front porch perfect for a couple of rocking chairs and a good book. Great opportunity to refresh the interior to your specific tastes. Inviting living room with brick fireplace and hardwood floors. Fresh interior paint throughout. Host dinner parties and celebrations in the formal dining room. At the end of the day have your pick of five spacious bedrooms and three bathrooms (two with tubs!). Huge primary on the main level could also serve as perfect guest quarters. Three of the bedrooms and a bathroom located upstairs. Lose the commute and work from home in the private office. Get creative with the huge backyard? Treehouse? Mini sports field? Prize-winning garden? The possibilities are endless. Conveniently located near I-205 and Kelly Butte Natural Area. [Home Energy Score = 1. HES Report at https://rpt.greenbuildingregistry.com/hes/OR10212702]
Location
State OR
County Multnomah
Area _143
Rooms
Basement Crawl Space
Interior
Interior Features Ceiling Fan, Hardwood Floors, Laminate Flooring, Laundry, Separate Living Quarters Apartment Aux Living Unit, Tile Floor, Wallto Wall Carpet, Washer Dryer
Heating Forced Air95 Plus, Wall Heater
Fireplaces Number 1
Fireplaces Type Wood Burning
Appliance Dishwasher, Free Standing Range, Free Standing Refrigerator
Exterior
Exterior Feature Covered Patio, Fenced, Garden, R V Parking, Tool Shed, Yard
Garage Converted
Roof Type Composition
Parking Type Driveway, R V Access Parking
Garage Yes
Building
Lot Description Level, Light Rail, On Busline
Story 2
Sewer Public Sewer
Water Public Water
Level or Stories 2
Schools
Elementary Schools Cherry Park
Middle Schools Floyd Light
High Schools David Douglas
Others
Senior Community No
Acceptable Financing Cash, Conventional
Listing Terms Cash, Conventional
Read Less Info
Want to know what your home might be worth? Contact us for a FREE valuation!

Our team is ready to help you sell your home for the highest possible price ASAP








