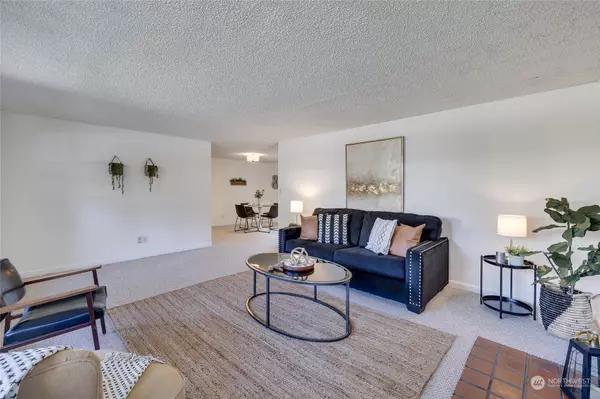Bought with Real Broker LLC
$742,000
$699,950
6.0%For more information regarding the value of a property, please contact us for a free consultation.
3 Beds
1 Bath
1,100 SqFt
SOLD DATE : 05/23/2024
Key Details
Sold Price $742,000
Property Type Single Family Home
Sub Type Residential
Listing Status Sold
Purchase Type For Sale
Square Footage 1,100 sqft
Price per Sqft $674
Subdivision Shoreline
MLS Listing ID 2221434
Sold Date 05/23/24
Style 10 - 1 Story
Bedrooms 3
Full Baths 1
Year Built 1948
Annual Tax Amount $831
Lot Size 6,564 Sqft
Property Description
Imagine a great one story home with zero steps on a quiet street with fully fenced + private level lot that you can make into your perfect home. This property has been lovingly maintained for the past 22 years keeping it in its best condition. Move in ready, but also offering opportunities to personalize and make it your own. Living room updated w/ gas fireplace, high efficiency gas furnace to keep you warm and air conditioner to keep it cool in the summer. Beautifully maintained yard front & back with sprinkler system. Full size 2-car garage for those needing some shop space. Plenty of parking in driveway and off street for guests. Located on quiet street, but close in with easy access for commuting and shopping. Walkable neighborhood!
Location
State WA
County King
Area 715 - Richmond Beach/Shoreline
Rooms
Basement None
Main Level Bedrooms 3
Interior
Interior Features Wall to Wall Carpet, Double Pane/Storm Window, Dining Room, Fireplace, Water Heater
Flooring Vinyl, Carpet
Fireplaces Number 1
Fireplaces Type Gas
Fireplace true
Appliance Dishwasher(s), Dryer(s), Disposal, Microwave(s), Refrigerator(s), Stove(s)/Range(s), Washer(s)
Exterior
Exterior Feature Cement/Concrete
Garage Spaces 2.0
Amenities Available Cable TV, Fenced-Fully, Patio, Sprinkler System
Waterfront No
View Y/N No
Roof Type Composition
Parking Type Attached Garage
Garage Yes
Building
Lot Description Curbs, Sidewalk
Story One
Sewer Sewer Connected
Water Public
Architectural Style Northwest Contemporary
New Construction No
Schools
Elementary Schools Parkwood Elem
Middle Schools Albert Einstein Mid
High Schools Shorewood High
School District Shoreline
Others
Senior Community No
Acceptable Financing Cash Out, Conventional, FHA, VA Loan
Listing Terms Cash Out, Conventional, FHA, VA Loan
Read Less Info
Want to know what your home might be worth? Contact us for a FREE valuation!

Our team is ready to help you sell your home for the highest possible price ASAP

"Three Trees" icon indicates a listing provided courtesy of NWMLS.







