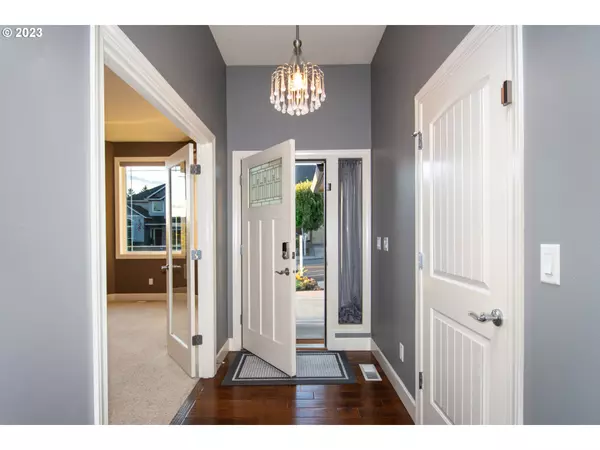Bought with eXp Realty LLC
$614,000
$634,900
3.3%For more information regarding the value of a property, please contact us for a free consultation.
3 Beds
2.1 Baths
2,075 SqFt
SOLD DATE : 05/24/2024
Key Details
Sold Price $614,000
Property Type Single Family Home
Sub Type Single Family Residence
Listing Status Sold
Purchase Type For Sale
Square Footage 2,075 sqft
Price per Sqft $295
Subdivision Heron Ridge
MLS Listing ID 23186421
Sold Date 05/24/24
Style Stories1, Ranch
Bedrooms 3
Full Baths 2
Condo Fees $310
HOA Fees $25/ann
Year Built 2007
Annual Tax Amount $5,221
Tax Year 2023
Lot Size 5,662 Sqft
Property Description
What a find! One level home, Built in 2007, 3 bedrooms plus an office. Open concept living. 2075 sf, 2.1 baths. 3 car garage, with side doors to the backyard. Covered patio and large deck featuring a hot tub. Kitchen features BI Microwave, BI Dishwasher, Disposal, Free Standing Gas Range, Engineered hardwood floors, plumbed for ice maker, concrete countertops, Washer & Dryer. Living room features a gas fireplace, vaulted ceilings, ww-carpet, ceiling fan, BI surround sound, sider to backyard. Primary bedroom features ww-carpet, Baths with soaking tub, WI Tile Shower, WI Closet. Office could be a 4th bedroom which features glass french doors, ww-carpet & high ceiling.
Location
State WA
County Clark
Area _50
Zoning RLD-4
Rooms
Basement Crawl Space, None
Interior
Interior Features Ceiling Fan, Engineered Hardwood, Garage Door Opener, High Ceilings, High Speed Internet, Laundry, Soaking Tub, Sound System, Tile Floor, Vaulted Ceiling, Wallto Wall Carpet, Washer Dryer
Heating Forced Air, Heat Pump
Cooling Central Air
Fireplaces Number 1
Fireplaces Type Gas
Appliance Dishwasher, Disposal, Free Standing Gas Range, Gas Appliances, Island, Microwave, Pantry, Plumbed For Ice Maker, Stainless Steel Appliance, Tile
Exterior
Exterior Feature Covered Patio, Deck, Fenced, Free Standing Hot Tub, Security Lights, Sprinkler, Tool Shed, Yard
Garage Attached
Garage Spaces 3.0
Roof Type Composition
Parking Type Driveway, Off Street
Garage Yes
Building
Lot Description Gentle Sloping, Level, Trees
Story 1
Foundation Concrete Perimeter
Sewer Public Sewer
Water Public Water
Level or Stories 1
Schools
Elementary Schools Union Ridge
Middle Schools View Ridge
High Schools Ridgefield
Others
Senior Community No
Acceptable Financing Cash, Conventional, FHA, VALoan
Listing Terms Cash, Conventional, FHA, VALoan
Read Less Info
Want to know what your home might be worth? Contact us for a FREE valuation!

Our team is ready to help you sell your home for the highest possible price ASAP








