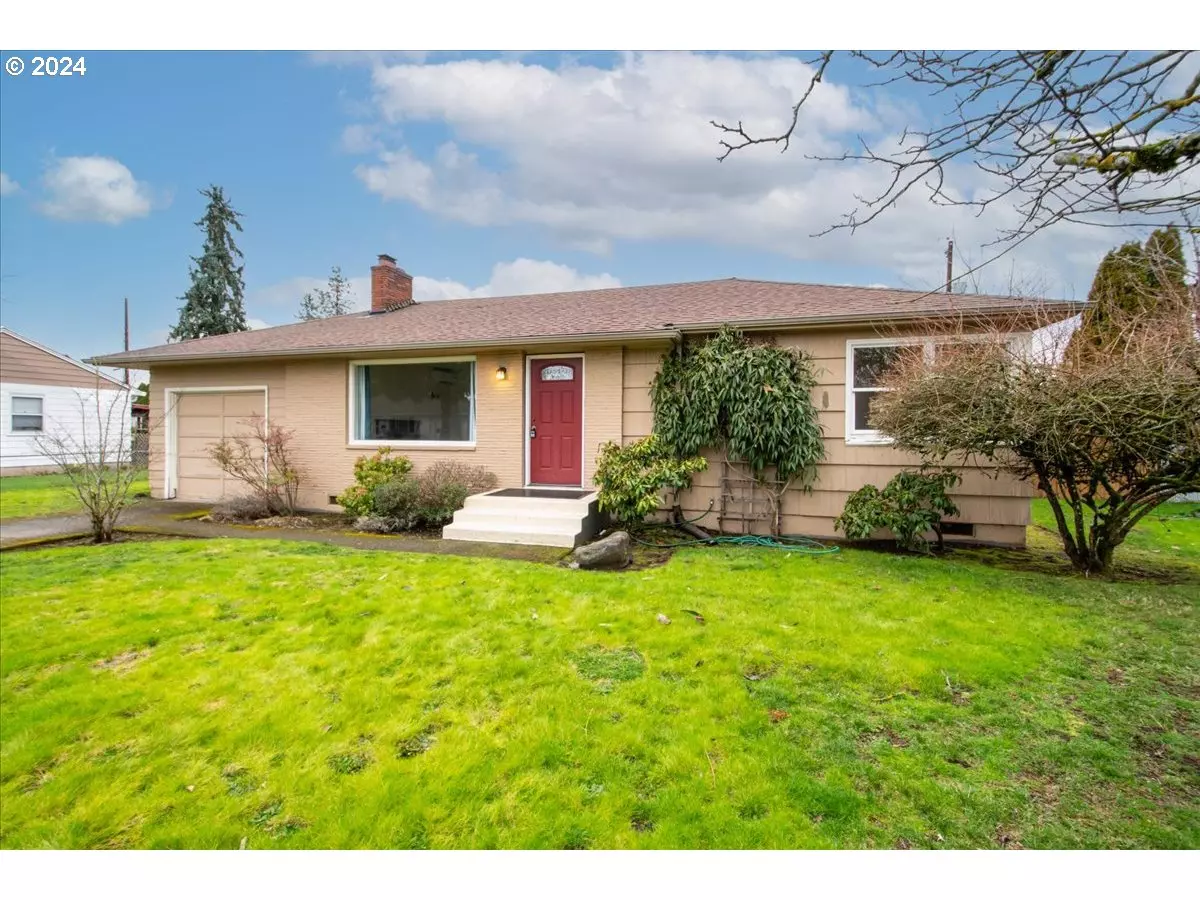Bought with Terri Sunday Realty, LLC
$395,000
$387,500
1.9%For more information regarding the value of a property, please contact us for a free consultation.
2 Beds
1 Bath
864 SqFt
SOLD DATE : 05/24/2024
Key Details
Sold Price $395,000
Property Type Single Family Home
Sub Type Single Family Residence
Listing Status Sold
Purchase Type For Sale
Square Footage 864 sqft
Price per Sqft $457
MLS Listing ID 24012806
Sold Date 05/24/24
Style Bungalow, Ranch
Bedrooms 2
Full Baths 1
Year Built 1954
Annual Tax Amount $3,221
Tax Year 2024
Lot Size 7,405 Sqft
Property Description
This is the perfect place to start! Well cared for home with large picture window in living room that also features a charming brick woodburning fireplace, and hardwood flooring! The kitchen features white cabinetry with all appliances included and tile flooring that opens to the dining area with slider out to a covered patio to enjoy the wonderful backyard that will burst with color this spring and summer. Bathroom remodeled, and original bathtub recently refinished. Bedrooms have hardwood flooring. Beautiful apple tree in backyd and walnut tree in front yard! The home is freshly painted inside and updated with an energy efficient ductless heating and cooling system plus wall heaters. Fenced backyard with double gates on one side, single gate on opposite side. The location of this home allows quick access to hospital / emergency services, shopping, dining, freeway access and PDX. Hurry and make your appointment today!
Location
State WA
County Clark
Area _23
Zoning R-6
Rooms
Basement Crawl Space
Interior
Interior Features Hardwood Floors, Tile Floor
Heating Ductless
Cooling Mini Split
Fireplaces Number 1
Fireplaces Type Wood Burning
Appliance Dishwasher, Disposal, Free Standing Range, Free Standing Refrigerator, Range Hood, Tile
Exterior
Exterior Feature Covered Patio, Fenced, Yard
Garage Attached
Garage Spaces 1.0
Roof Type Composition
Parking Type Driveway
Garage Yes
Building
Lot Description Level, Trees
Story 1
Foundation Concrete Perimeter
Sewer Public Sewer
Water Public Water
Level or Stories 1
Schools
Elementary Schools Marshall
Middle Schools Mcloughlin
High Schools Fort Vancouver
Others
Senior Community No
Acceptable Financing Cash, Conventional, FHA, VALoan
Listing Terms Cash, Conventional, FHA, VALoan
Read Less Info
Want to know what your home might be worth? Contact us for a FREE valuation!

Our team is ready to help you sell your home for the highest possible price ASAP








