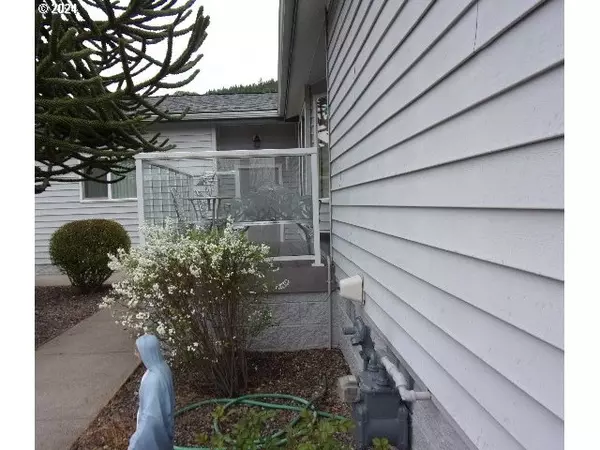Bought with MORE Realty, Inc.
$315,000
$325,000
3.1%For more information regarding the value of a property, please contact us for a free consultation.
3 Beds
2 Baths
1,456 SqFt
SOLD DATE : 05/24/2024
Key Details
Sold Price $315,000
Property Type Manufactured Home
Sub Type Manufactured Homeon Real Property
Listing Status Sold
Purchase Type For Sale
Square Footage 1,456 sqft
Price per Sqft $216
Subdivision Valley Estates Ph 3, Lot 19
MLS Listing ID 24497203
Sold Date 05/24/24
Style Stories1
Bedrooms 3
Full Baths 2
Year Built 1998
Annual Tax Amount $1,910
Tax Year 2023
Lot Size 0.310 Acres
Property Description
BOM due to buyer private issues, so now is your time to grab this stellar home while you can!Enter via lovely front deck w/trexx type decking into Lg 1456 SF home on slab, with attached finished 2 bay garage, lg pie shape lot at end of court for low traffic. Built 1998 and upgraded throughout ownership, this home offers 3 lg bdrms, 2 lg baths with skylights;neutral coloring, tile and carpet; hi/vaulted ceilings.Lg indoor laundry with w/d, cabinets, and utility sink. Kitchen has island w/power,many cabinets, pantry,and skylight. Opens to dining area with ceiling fan, as well as a professionally added enclosed sunroom with access to exterior yard and mtn views! Indoor laundry with cupboards, utility sink and attached finished garage access. Add beautiful landscaping w/sprinklers. You will get move in ready home that feels new, storage, scenery. Not done yet- in addition to 2 car attached garage you get detached large finished WORKSHOP with bench/ power for all your projects. AND if you want fully FURNISHED with upscale furnishings that is possible too. Maximum value in this amazing property! Arrange your private showing and request an amenities list! One family ownership with great pride in home and it shows! Ask for amenities sheet for all the features, improvements etc. This beautiful like new manufactured on a slab may qualify for ZERO down loan program or OREGON BOND- Schedule your viewing now!
Location
State OR
County Douglas
Area _258
Zoning Res
Rooms
Basement None
Interior
Interior Features Ceiling Fan, Furnished, Garage Door Opener, High Ceilings, Laundry, Skylight, Tile Floor, Vaulted Ceiling, Wallto Wall Carpet, Washer Dryer
Heating Forced Air
Appliance Dishwasher, Disposal, Free Standing Range, Range Hood, Solid Surface Countertop, Tile
Exterior
Exterior Feature Patio, Porch, Workshop, Yard
Garage Attached
Garage Spaces 2.0
View Mountain, Territorial
Roof Type Composition
Parking Type Driveway, Off Street
Garage Yes
Building
Lot Description Cul_de_sac, Level, Public Road
Story 1
Foundation Slab
Sewer Public Sewer
Water Public Water
Level or Stories 1
Schools
Elementary Schools Tri City
Middle Schools Coffenberry
High Schools South Umpqua
Others
Senior Community No
Acceptable Financing Cash, Conventional, FHA, VALoan
Listing Terms Cash, Conventional, FHA, VALoan
Read Less Info
Want to know what your home might be worth? Contact us for a FREE valuation!

Our team is ready to help you sell your home for the highest possible price ASAP








