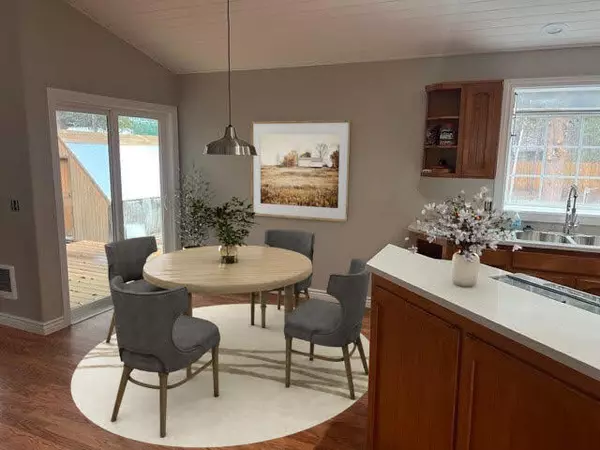$511,875
$539,000
5.0%For more information regarding the value of a property, please contact us for a free consultation.
3 Beds
2 Baths
1,244 SqFt
SOLD DATE : 05/28/2024
Key Details
Sold Price $511,875
Property Type Single Family Home
Sub Type Single Family Residence
Listing Status Sold
Purchase Type For Sale
Square Footage 1,244 sqft
Price per Sqft $411
Subdivision Oww
MLS Listing ID 220174338
Sold Date 05/28/24
Style Northwest
Bedrooms 3
Full Baths 2
HOA Fees $295
Year Built 1993
Annual Tax Amount $3,008
Lot Size 0.560 Acres
Acres 0.56
Lot Dimensions 0.56
Property Description
Price adjustment! Very few cottages on larger parcels on the market!
Welcome to this charming single-level home nestled on a picturesque half-acre homesite, providing a serene and private oasis just across from the Deschutes River. Newly remodeled, the open floor plan offers vaulted tongue & groove ceilings and living spaces infused with natural light, creating a warm and inviting atmosphere. The kitchen features new stainless appliances, quartz countertops and a breakfast bar, creating a perfect space for family gatherings or intimate meals. The home boasts three bedrooms, and two full baths. The primary offers a beautiful new tiled shower and new fixtures. As you step outside, a spacious backyard unfolds, offering endless possibilities for outdoor enjoyment. Whether it's a family barbecue, gardening, or simply relaxing under the shade of the mature trees, this expansive property can be yours! Two small storage sheds, room for boats and RVs!
Location
State OR
County Deschutes
Community Oww
Direction South Century West to Swan, north to Wood Duck. Left at the stop sign to 58860.
Rooms
Basement None
Interior
Interior Features Ceiling Fan(s), Fiberglass Stall Shower, Jetted Tub, Kitchen Island, Laminate Counters, Linen Closet, Open Floorplan, Pantry, Soaking Tub, Vaulted Ceiling(s), Walk-In Closet(s)
Heating Electric, Propane
Cooling None
Fireplaces Type Great Room, Propane
Fireplace Yes
Window Features Vinyl Frames
Exterior
Exterior Feature Deck
Garage Attached, Garage Door Opener, Gravel, Heated Garage, Storage
Garage Spaces 2.0
Amenities Available Marina
Roof Type Metal
Accessibility Accessible Bedroom, Accessible Closets, Accessible Doors, Accessible Full Bath, Accessible Hallway(s), Accessible Kitchen
Parking Type Attached, Garage Door Opener, Gravel, Heated Garage, Storage
Total Parking Spaces 2
Garage Yes
Building
Lot Description Fenced, Level, Native Plants
Entry Level One
Foundation Stemwall
Water Public
Architectural Style Northwest
Structure Type Frame
New Construction No
Schools
High Schools Summit High
Others
Senior Community No
Tax ID 125307
Security Features Carbon Monoxide Detector(s),Smoke Detector(s)
Acceptable Financing Cash, Conventional, FHA, VA Loan
Listing Terms Cash, Conventional, FHA, VA Loan
Special Listing Condition Standard
Read Less Info
Want to know what your home might be worth? Contact us for a FREE valuation!

Our team is ready to help you sell your home for the highest possible price ASAP








