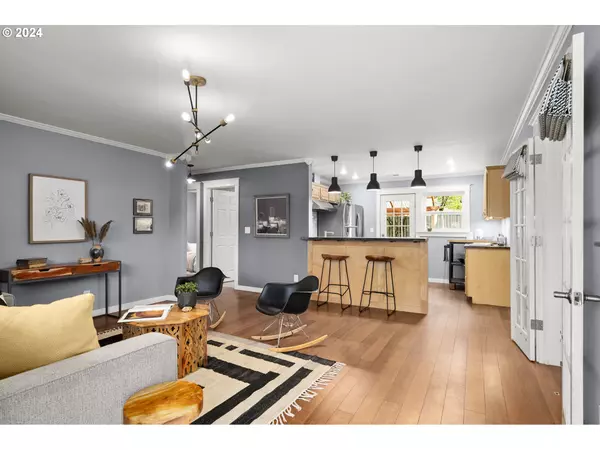Bought with Works Real Estate
$512,000
$500,000
2.4%For more information regarding the value of a property, please contact us for a free consultation.
3 Beds
2 Baths
1,230 SqFt
SOLD DATE : 05/28/2024
Key Details
Sold Price $512,000
Property Type Single Family Home
Sub Type Single Family Residence
Listing Status Sold
Purchase Type For Sale
Square Footage 1,230 sqft
Price per Sqft $416
MLS Listing ID 24576806
Sold Date 05/28/24
Style Stories1, Ranch
Bedrooms 3
Full Baths 2
Year Built 1953
Annual Tax Amount $3,877
Tax Year 2023
Lot Size 4,356 Sqft
Property Description
A beautiful pink blooming dogwood tree in the front yard welcomes you home to this super cute remodeled 50s ranch. The open-concept living room has beautiful bamboo flooring and flows into the thoughtfully designed chef's kitchen, complete with a breakfast bar, polished concrete countertops, a BlueStar 6 burner range, and an adjoining pantry and laundry space provide extra storage. French doors open from the main living space to the primary bed and updated en-suite bathroom. An additional two bedrooms and second remodeled bathroom round out the efficient floor plan. Systems updates include new AC (ready for summer!), water heater, electrical panel, and updated plumbing. The backyard is where this home really shines: a covered flagstone patio, perfect for grilling and entertaining, plus a fire pit, three large garden beds with drip irrigation, and an additional shed for gardening storage. A super fresh outbuilding provides more space for an office, studio, or home gym - the possibilities are endless. U-Pick fruit farm in your own backyard! Mature landscaping includes a peach tree, fig tree, red and black raspberries, honeyberries, and gooseberries. [Home Energy Score = 8. HES Report at https://rpt.greenbuildingregistry.com/hes/OR10227178]
Location
State OR
County Multnomah
Area _141
Interior
Interior Features Bamboo Floor, Washer Dryer
Heating Forced Air, Forced Air90
Cooling Central Air
Appliance Convection Oven, Dishwasher, Free Standing Gas Range, Free Standing Range, Free Standing Refrigerator, Gas Appliances, Instant Hot Water, Marble, Range Hood, Solid Surface Countertop
Exterior
Exterior Feature Covered Patio, Fenced, Fire Pit, Garden, Raised Beds, Yard
Roof Type Composition
Parking Type Driveway, Off Street
Garage No
Building
Story 1
Foundation Concrete Perimeter
Sewer Public Sewer
Water Public Water
Level or Stories 1
Schools
Elementary Schools James John
Middle Schools George
High Schools Roosevelt
Others
Senior Community No
Acceptable Financing Cash, Conventional, FHA, VALoan
Listing Terms Cash, Conventional, FHA, VALoan
Read Less Info
Want to know what your home might be worth? Contact us for a FREE valuation!

Our team is ready to help you sell your home for the highest possible price ASAP








