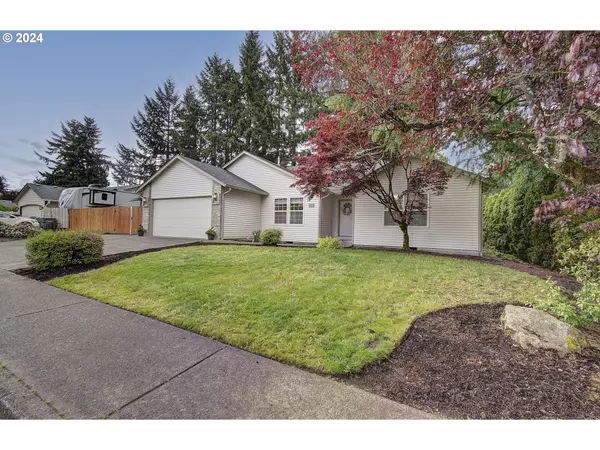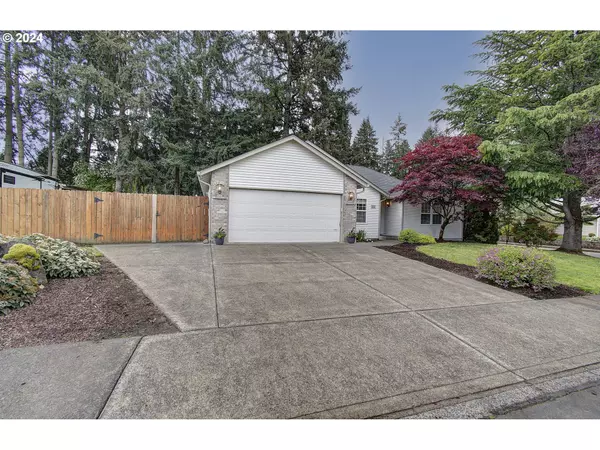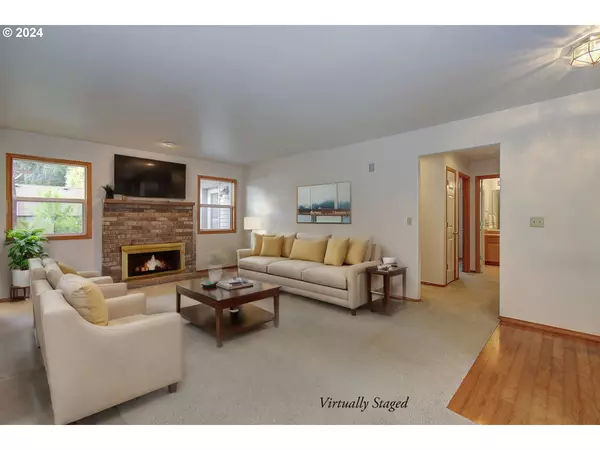Bought with Realty One Group Prestige
$512,500
$450,000
13.9%For more information regarding the value of a property, please contact us for a free consultation.
3 Beds
2 Baths
1,720 SqFt
SOLD DATE : 05/24/2024
Key Details
Sold Price $512,500
Property Type Single Family Home
Sub Type Single Family Residence
Listing Status Sold
Purchase Type For Sale
Square Footage 1,720 sqft
Price per Sqft $297
MLS Listing ID 24124171
Sold Date 05/24/24
Style Stories1
Bedrooms 3
Full Baths 2
Year Built 1992
Annual Tax Amount $4,614
Tax Year 2023
Lot Size 8,276 Sqft
Property Description
Amazing price & value for this 1720 ft² 3 bed/ 2 bath well maintained home on a spacious 8469 ft² lot. Single story, corner lot, RV parking & amazing backyard. Located in sought after Aquila neighborhood; convenient to shopping, schools & parks. Cozy living room with a wood burning fireplace. Flex space that can be used as formal dining, office or whatever fits your needs All appliances in kitchen stay. Family room has a vaulted ceiling & lots windows for natural light. Functional & spacious mudroom/laundry with utility sink off the kitchen (washer and dryer also stay). Two car garage has built-in shelving and a workbench. Primary suite with a walk-in closet designed by Portland Closet Company. Brand new 50 gallon hot water heater just installed. Roof replaced in 2015 and professionally maintained annually. Central AC & furnace to keep you comfortable all year round. Plus an air scrubber was added in 2021 to filter & clean air. (Bonus for smokey days or allergies) Enjoy your own little oasis of relaxation outside with a fully fenced yard & deck accessible from dining & primary bedroom. This home has a ton to offer and is priced to go fast. Schedule your showing now!
Location
State WA
County Clark
Area _25
Rooms
Basement Crawl Space
Interior
Interior Features Ceiling Fan, Garage Door Opener, Jetted Tub, Laminate Flooring, Vaulted Ceiling, Washer Dryer
Heating Forced Air
Cooling Heat Pump
Fireplaces Number 1
Fireplaces Type Wood Burning
Appliance Builtin Range, Dishwasher, Free Standing Refrigerator, Pantry, Range Hood
Exterior
Exterior Feature Deck, Fenced, R V Parking, R V Boat Storage, Yard
Garage Attached
Garage Spaces 2.0
Roof Type Composition
Parking Type Driveway, R V Access Parking
Garage Yes
Building
Lot Description Corner Lot
Story 1
Sewer Public Sewer
Water Public Water
Level or Stories 1
Schools
Elementary Schools Sifton
Middle Schools Frontier
High Schools Heritage
Others
Senior Community No
Acceptable Financing Cash, Conventional, FHA, VALoan
Listing Terms Cash, Conventional, FHA, VALoan
Read Less Info
Want to know what your home might be worth? Contact us for a FREE valuation!

Our team is ready to help you sell your home for the highest possible price ASAP








