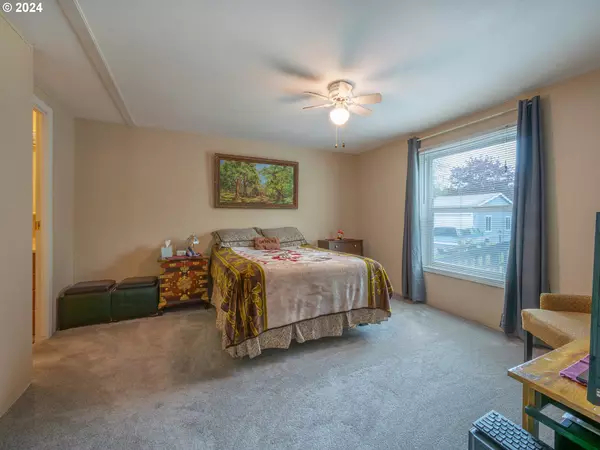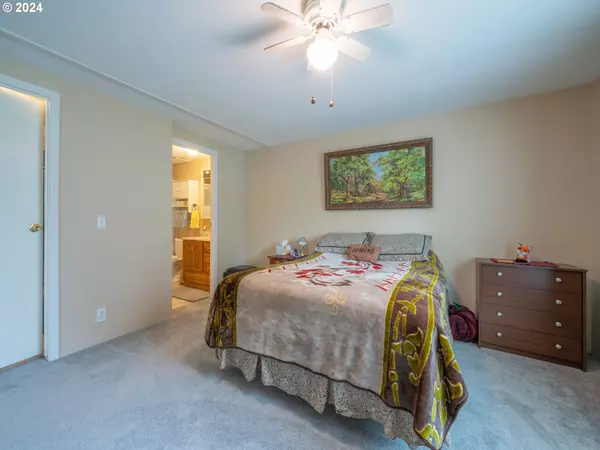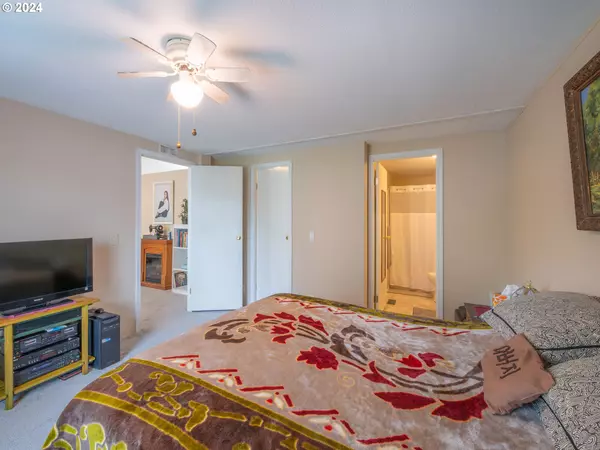Bought with United Real Estate Properties
$130,000
$130,000
For more information regarding the value of a property, please contact us for a free consultation.
3 Beds
2 Baths
1,296 SqFt
SOLD DATE : 05/29/2024
Key Details
Sold Price $130,000
Property Type Manufactured Home
Sub Type Manufactured Homein Park
Listing Status Sold
Purchase Type For Sale
Square Footage 1,296 sqft
Price per Sqft $100
MLS Listing ID 24421951
Sold Date 05/29/24
Style Stories1, Manufactured Home
Bedrooms 3
Full Baths 2
Condo Fees $605
HOA Fees $605/mo
Year Built 1994
Annual Tax Amount $574
Tax Year 2023
Property Description
Explore this attractively priced, move-in-ready home that offers a generously sized main suite with optimal privacy. This home offers extensive upgrades: a new roof with a skylight, fresh siding, brand-new carpeting, renovated bathrooms, updated lighting fixtures, and freshly painted interiors and exteriors. The charming front yard features established plants, while the expansive, sunny backyard includes two sheds?one for general storage and another for gardening tools. Additionally, there is a versatile outbuilding ideal for a home office or craft room. Contact us today to schedule your viewing.Located in a well-managed, all-ages family park with very affordable fees, this home offers an excellent balance of comfort and convenience. The monthly rent of $605 includes water, sewer, and garbage services. Note: Potential buyers must be approved by the park management.
Location
State OR
County Lane
Area _237
Rooms
Basement Crawl Space
Interior
Interior Features Ceiling Fan, Vaulted Ceiling, Vinyl Floor, Wallto Wall Carpet
Heating Forced Air95 Plus
Cooling Heat Pump
Appliance Dishwasher, Free Standing Range, Free Standing Refrigerator, Range Hood
Exterior
Exterior Feature Covered Deck, Deck, Tool Shed, Yard
Roof Type Composition
Parking Type Driveway
Garage No
Building
Lot Description Level
Story 1
Foundation Block
Sewer Public Sewer
Water Public Water
Level or Stories 1
Schools
Elementary Schools Meadow View
Middle Schools Meadow View
High Schools Willamette
Others
Senior Community No
Acceptable Financing Cash, Conventional, FHA
Listing Terms Cash, Conventional, FHA
Read Less Info
Want to know what your home might be worth? Contact us for a FREE valuation!

Our team is ready to help you sell your home for the highest possible price ASAP








