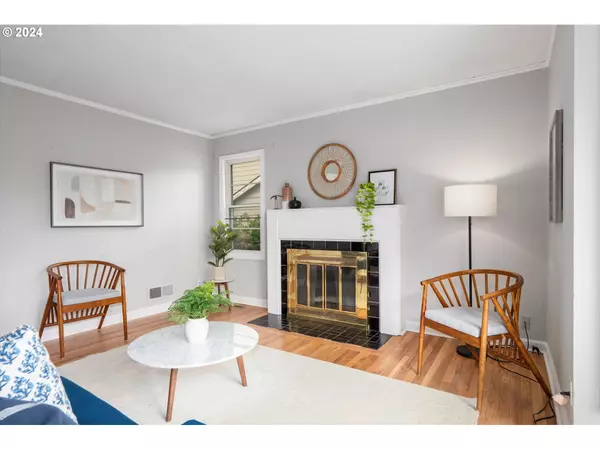Bought with Windermere Realty Trust
$562,500
$540,000
4.2%For more information regarding the value of a property, please contact us for a free consultation.
3 Beds
2 Baths
2,262 SqFt
SOLD DATE : 05/30/2024
Key Details
Sold Price $562,500
Property Type Single Family Home
Sub Type Single Family Residence
Listing Status Sold
Purchase Type For Sale
Square Footage 2,262 sqft
Price per Sqft $248
Subdivision Arbor Lodge
MLS Listing ID 24215900
Sold Date 05/30/24
Style Stories2, Cottage
Bedrooms 3
Full Baths 2
Year Built 1947
Annual Tax Amount $4,706
Tax Year 2023
Lot Size 4,791 Sqft
Property Description
Offer received. Deadline Monday, April 29th, 3pm. Thank you!Classic 1940's Arbor Lodge home on a lovely quiet parkway street. Spacious, light filled living room with tiled fireplace and deep bay window. Beautiful, freshly refinished hardwood floors in living room and main floor bedrooms. Kitchen with new floor, new dishwasher & sunny eating area. Two bedrooms and 1 bath on main, plus a non-conforming bedroom and sitting area on 2nd floor. Old school family room with pool table and vintage bar in the basement, 2nd bath (not in tax records, buyer to due diligence), laundry room & storage area/craft room. Two car garage with plenty of shop space. Come make this one yours! [Home Energy Score = 2. HES Report at https://rpt.greenbuildingregistry.com/hes/OR10226707]
Location
State OR
County Multnomah
Area _141
Zoning R5
Rooms
Basement Full Basement, Partially Finished, Storage Space
Interior
Interior Features Ceiling Fan, Concrete Floor, Hardwood Floors, Laundry, Tile Floor, Wallto Wall Carpet, Washer Dryer
Heating Forced Air95 Plus
Cooling None
Fireplaces Number 1
Fireplaces Type Wood Burning
Appliance Dishwasher, Free Standing Range, Free Standing Refrigerator, Tile
Exterior
Exterior Feature Covered Deck, Fenced, Raised Beds, Yard
Garage Detached, Oversized
Garage Spaces 2.0
View Park Greenbelt
Roof Type Composition
Parking Type Carport, Driveway
Garage Yes
Building
Lot Description Green Belt, Level
Story 3
Foundation Concrete Perimeter
Sewer Public Sewer
Water Public Water
Level or Stories 3
Schools
Elementary Schools Chief Joseph
Middle Schools Ockley Green
High Schools Jefferson
Others
Senior Community No
Acceptable Financing Cash, Conventional
Listing Terms Cash, Conventional
Read Less Info
Want to know what your home might be worth? Contact us for a FREE valuation!

Our team is ready to help you sell your home for the highest possible price ASAP








