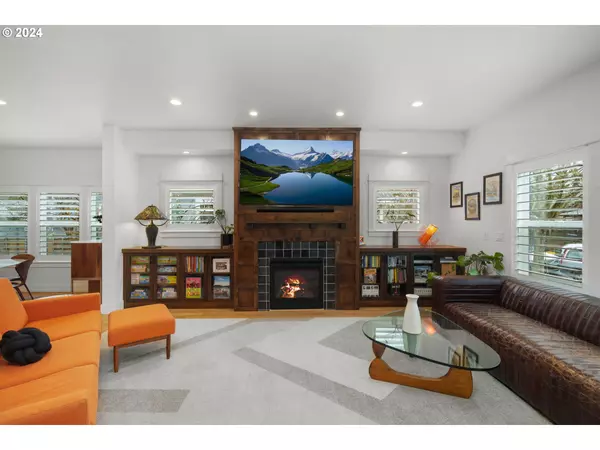Bought with Living Room Realty
$1,325,000
$1,350,000
1.9%For more information regarding the value of a property, please contact us for a free consultation.
5 Beds
3.1 Baths
3,114 SqFt
SOLD DATE : 05/29/2024
Key Details
Sold Price $1,325,000
Property Type Single Family Home
Sub Type Single Family Residence
Listing Status Sold
Purchase Type For Sale
Square Footage 3,114 sqft
Price per Sqft $425
MLS Listing ID 24075866
Sold Date 05/29/24
Style Tudor
Bedrooms 5
Full Baths 3
Year Built 1906
Annual Tax Amount $13,532
Tax Year 2023
Lot Size 5,227 Sqft
Property Description
NEW PRICE! Welcome home to this Oregon Home Style and Structure Award winning custom masterpiece in the heart of Sellwood. This elevated three-story home was built with luxury and quality in mind and encompasses 5 spacious bedrooms including a separate purpose built office and 3 and a half luxurious bathrooms. You will find 3 bedrooms on the upper floor with the office and the other 2 bedrooms, complete with bonus room and full bath on the lower level. The primary bedroom is a sanctuary with walk-in closet, en-suite bathroom with heated floors, soaking tub and shower for two. A true entertainers paradise, the spacious kitchen is equipped with Thermador and Bosch appliances featuring custom cabinetry complete with Shelf Genie cabinet organizers, smart stainless appliances, Quartz counter tops, and a custom designed wine closet. The open floor plan flows beautifully through the dining and living rooms with a private rear covered patio complete with putting green and professionally landscaped yard with FX outdoor LED lighting. Don't miss the large detached garage with bonus room, extra storage with pull down ladder and epoxy finished flooring complete with Level 2 EV Fast Charge port for your electric vehicle. Oversize driveway with ample parking and professionally landscaped yard with Luxor LED lighting and Rachio wi-fi controlled irrigation system make this home truly spectacular. The location of this home is ideally located and within walking distance to all the top restaurants, shopping and coffee shops in Sellwood.
Location
State OR
County Multnomah
Area _143
Rooms
Basement Finished
Interior
Interior Features Floor3rd, Engineered Hardwood, Heated Tile Floor, Quartz, Soaking Tub, Wallto Wall Carpet
Heating Forced Air95 Plus
Cooling Central Air
Fireplaces Number 1
Fireplaces Type Gas
Appliance Builtin Range, Dishwasher, Disposal, Gas Appliances, Microwave, Pot Filler, Quartz, Range Hood, Stainless Steel Appliance, Tile
Exterior
Exterior Feature Covered Patio, Sprinkler
Garage Detached
Garage Spaces 1.0
Roof Type Composition
Parking Type Driveway, E V Ready
Garage Yes
Building
Story 3
Foundation Concrete Perimeter, Slab
Sewer Public Sewer
Water Public Water
Level or Stories 3
Schools
Elementary Schools Llewellyn
Middle Schools Sellwood
High Schools Cleveland
Others
Senior Community No
Acceptable Financing Cash, Conventional, FHA, VALoan
Listing Terms Cash, Conventional, FHA, VALoan
Read Less Info
Want to know what your home might be worth? Contact us for a FREE valuation!

Our team is ready to help you sell your home for the highest possible price ASAP








