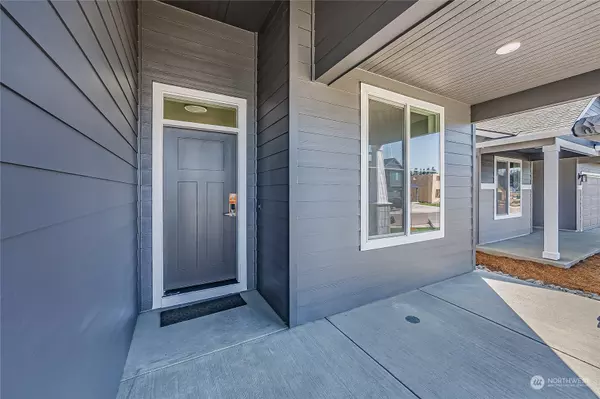Bought with John L. Scott Lacey
$529,900
$529,900
For more information regarding the value of a property, please contact us for a free consultation.
4 Beds
2.25 Baths
2,463 SqFt
SOLD DATE : 05/31/2024
Key Details
Sold Price $529,900
Property Type Single Family Home
Sub Type Residential
Listing Status Sold
Purchase Type For Sale
Square Footage 2,463 sqft
Price per Sqft $215
Subdivision Winlock
MLS Listing ID 2225851
Sold Date 05/31/24
Style 12 - 2 Story
Bedrooms 4
Full Baths 1
Half Baths 1
Construction Status Under Construction
HOA Fees $8/ann
Year Built 2023
Annual Tax Amount $3,792
Lot Size 6,659 Sqft
Property Description
Now Complete! The popular Grandview floorplan with 3-CAR GARAGE, creates an inviting atmosphere and efficient living space over 2,463 sq ft. 4-bed, 2.5 Bath with Den on main floor. The kitchen has ample storage, quartz slab and a window to bring natural light into the cooking area. The primary suite features a shower, soaking tub, dual sinks, and oversized walk-in closet. Front landscaping and sprinklers included. Handsome Farmhouse exterior. High Eff Heat Pump, A/C, fiber-optic internet available, and 2-10 Home Warranty Included! Ask how to qualify for a 4% seller credit (worth up to $20,596) which can be used to buy down interest rate, closing costs, or upgrades! Limited time offer if written by 4/31/24.
Location
State WA
County Lewis
Area 432 - Napavine
Interior
Interior Features Laminate Tile, Wall to Wall Carpet, Bath Off Primary, Double Pane/Storm Window, Dining Room, High Tech Cabling, Sprinkler System, Walk-In Closet(s), Walk-In Pantry, Fireplace, Water Heater
Flooring Laminate, Vinyl Plank, Carpet
Fireplaces Number 1
Fireplaces Type Electric
Fireplace true
Appliance Dishwasher(s), Disposal, Microwave(s), Stove(s)/Range(s)
Exterior
Exterior Feature Cement Planked
Garage Spaces 3.0
Community Features CCRs, Park, Playground
Amenities Available Patio, Sprinkler System
Waterfront No
View Y/N No
Roof Type Composition
Parking Type Attached Garage
Garage Yes
Building
Lot Description Paved, Sidewalk
Story Two
Builder Name New Tradition Homes
Sewer Sewer Connected
Water Public
Architectural Style Craftsman
New Construction Yes
Construction Status Under Construction
Schools
Elementary Schools Winlock Miller Elem
Middle Schools Winlock Mid
High Schools Winlock Snr High
School District Winlock
Others
Senior Community No
Acceptable Financing Cash Out, Conventional, FHA, USDA Loan, VA Loan
Listing Terms Cash Out, Conventional, FHA, USDA Loan, VA Loan
Read Less Info
Want to know what your home might be worth? Contact us for a FREE valuation!

Our team is ready to help you sell your home for the highest possible price ASAP

"Three Trees" icon indicates a listing provided courtesy of NWMLS.







