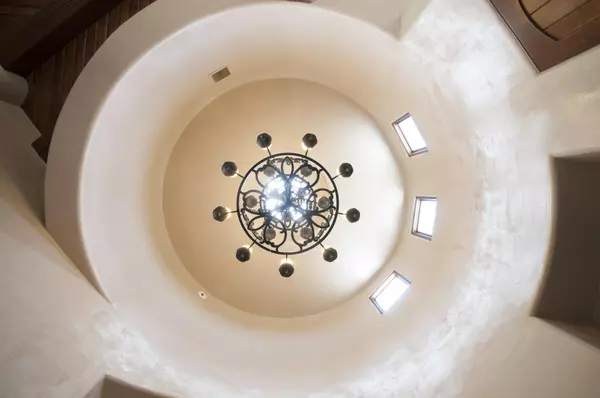Bought with Keller Williams Realty
$1,146,676
$1,235,000
7.2%For more information regarding the value of a property, please contact us for a free consultation.
4 Beds
4 Baths
4,377 SqFt
SOLD DATE : 05/31/2024
Key Details
Sold Price $1,146,676
Property Type Single Family Home
Sub Type Detached
Listing Status Sold
Purchase Type For Sale
Square Footage 4,377 sqft
Price per Sqft $261
Subdivision Mountain Highlands At High Desert
MLS Listing ID 1055727
Sold Date 05/31/24
Bedrooms 4
Full Baths 2
Half Baths 1
Three Quarter Bath 1
Construction Status Resale
HOA Fees $68/qua
HOA Y/N Yes
Year Built 2006
Annual Tax Amount $14,674
Lot Size 1.030 Acres
Acres 1.03
Lot Dimensions Public Records
Property Description
Wonderful opportunity in the prestigious Mountain Highlands subdivision of High Desert! Single level home located on 1.03 acre lot is well appointed and unique for the area with an interior courtyard featuring total privacy and security, lush landscaping, fireplace, and the tranquility of a heated cocktail pool and water feature. Your guests will love the casita which has a fireplace, laundry area and walk in closet. Interior architectural details include hand adzed beams, travertine flooring, lighted nichos, built in bookcases, beautiful stone and tile work and exquisite light throughout from the courtyard. Entertaining is a delight as main living/kitchen area opens up to courtyard area. Walk through butler's pantry and chef's kitchen with a large island and blue cobalt Viking stove.
Location
State NM
County Bernalillo
Area 31 - Foothills North
Rooms
Ensuite Laundry Gas Dryer Hookup, Washer Hookup, Dryer Hookup, ElectricDryer Hookup
Interior
Interior Features Beamed Ceilings, Bookcases, Bathtub, Ceiling Fan(s), Dual Sinks, Entrance Foyer, High Ceilings, High Speed Internet, In- Law Floorplan, Jetted Tub, Kitchen Island, Main Level Primary, Pantry, Skylights, Soaking Tub, Separate Shower, Utility Room, Walk- In Closet(s), Central Vacuum
Laundry Location Gas Dryer Hookup,Washer Hookup,Dryer Hookup,ElectricDryer Hookup
Heating Radiant, Zoned
Cooling Evaporative Cooling, Refrigerated
Flooring Carpet, Stone
Fireplaces Number 3
Fireplaces Type Custom, Log Lighter, Wood Burning, Outside
Fireplace Yes
Appliance Built-In Gas Oven, Built-In Gas Range, Double Oven, Dishwasher, Disposal, Microwave, Refrigerator, Range Hood, Wine Cooler
Laundry Gas Dryer Hookup, Washer Hookup, Dryer Hookup, Electric Dryer Hookup
Exterior
Exterior Feature Courtyard, Privacy Wall, Water Feature, Sprinkler/ Irrigation
Garage Garage, Storage, Workshop in Garage
Garage Spaces 4.0
Garage Description 4.0
Pool Heated
Utilities Available Electricity Connected, Natural Gas Connected, Sewer Connected, Water Connected
View Y/N Yes
Water Access Desc Public
Roof Type Pitched
Accessibility None
Porch Covered, Open, Patio
Parking Type Garage, Storage, Workshop in Garage
Private Pool No
Building
Lot Description Corner Lot, Landscaped, Trees, Views, Xeriscape
Faces Southwest
Story 1
Entry Level One
Sewer Public Sewer
Water Public
Level or Stories One
New Construction No
Construction Status Resale
Schools
Elementary Schools Georgia O Keeffe
Middle Schools Eisenhower
High Schools Eldorado
Others
HOA Fee Include Common Areas
Tax ID 102306231751611818
Security Features Security System,Smoke Detector(s)
Acceptable Financing Cash, Conventional, FHA, VA Loan
Green/Energy Cert None
Listing Terms Cash, Conventional, FHA, VA Loan
Financing Cash
Read Less Info
Want to know what your home might be worth? Contact us for a FREE valuation!

Our team is ready to help you sell your home for the highest possible price ASAP







