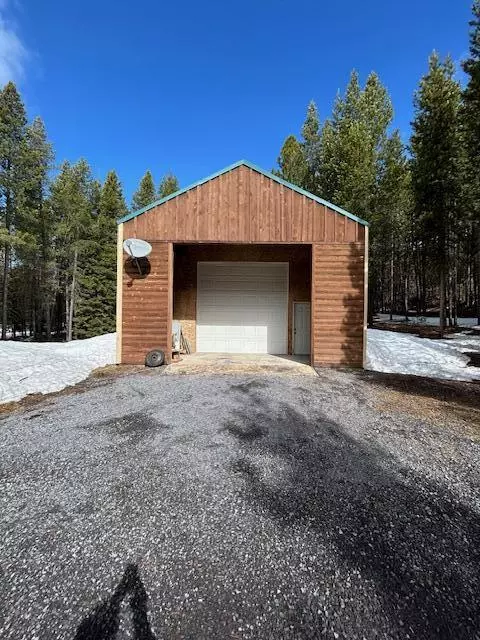$425,000
$499,000
14.8%For more information regarding the value of a property, please contact us for a free consultation.
2 Beds
2 Baths
1,326 SqFt
SOLD DATE : 06/01/2024
Key Details
Sold Price $425,000
Property Type Single Family Home
Sub Type Single Family Residence
Listing Status Sold
Purchase Type For Sale
Square Footage 1,326 sqft
Price per Sqft $320
MLS Listing ID 220179266
Sold Date 06/01/24
Style Northwest,Prairie
Bedrooms 2
Full Baths 2
Year Built 2000
Annual Tax Amount $1,797
Lot Size 0.970 Acres
Acres 0.97
Lot Dimensions 0.97
Property Description
If you are looking for a home in the mountains or a home away from home, this 2 bdrm., 2 bath home may be just what your looking for. Looks and smells like brand new. Large covered deck is perfect for sitting and listening to the summer storms or just enjoying the sounds of nature. The auto start generator is connected to the home so no worries about not having utilities! The 24x48 shop is perfect for storing all those toys. Centrally located to Odell and Crescent Lakes. Located across from Diamond Peaks with easy access to Crescent Creek (approx. 1 blk), and forest land (approx. 3-4 blocks). Easy in an out with the Crescent Moon driveway. Willamette Pass Ski Resort and Pacific Cres Trail head approx. 9 miles.
Location
State OR
County Klamath
Direction Going East from Crescent Lake approx. 1 mile, turn Right onto Royce Mnt., Turn left onto Karen Lane. Property is on the right.
Interior
Interior Features Ceiling Fan(s), Open Floorplan, Pantry, Primary Downstairs, Shower/Tub Combo, Vaulted Ceiling(s)
Heating Electric, Free-Standing, Wood
Cooling Other
Window Features Double Pane Windows,Vinyl Frames
Exterior
Exterior Feature Deck
Garage Detached, Driveway, Garage Door Opener, Gravel, RV Access/Parking, RV Garage, Workshop in Garage
Garage Spaces 1.0
Community Features Access to Public Lands
Roof Type Metal
Parking Type Detached, Driveway, Garage Door Opener, Gravel, RV Access/Parking, RV Garage, Workshop in Garage
Total Parking Spaces 1
Garage Yes
Building
Lot Description Level, Sloped, Wooded
Entry Level Two
Foundation Stemwall
Water Private, Well
Architectural Style Northwest, Prairie
Structure Type Frame
New Construction No
Schools
High Schools Gilchrist Jr/Sr High
Others
Senior Community No
Tax ID 145499
Security Features Carbon Monoxide Detector(s),Smoke Detector(s)
Acceptable Financing Cash, Conventional, FHA, VA Loan
Listing Terms Cash, Conventional, FHA, VA Loan
Special Listing Condition Standard
Read Less Info
Want to know what your home might be worth? Contact us for a FREE valuation!

Our team is ready to help you sell your home for the highest possible price ASAP








