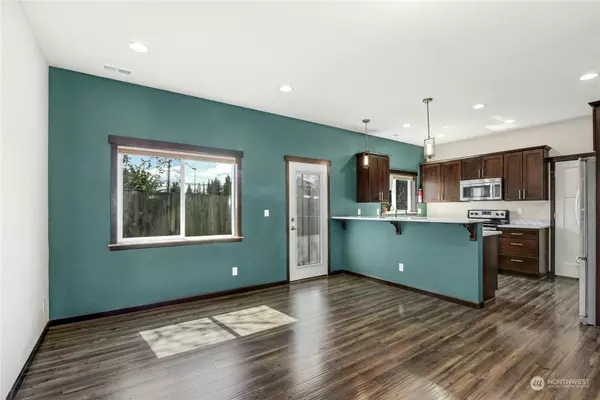Bought with Real Broker LLC
$599,999
$599,999
For more information regarding the value of a property, please contact us for a free consultation.
4 Beds
2.25 Baths
1,550 SqFt
SOLD DATE : 05/29/2024
Key Details
Sold Price $599,999
Property Type Single Family Home
Sub Type Residential
Listing Status Sold
Purchase Type For Sale
Square Footage 1,550 sqft
Price per Sqft $387
Subdivision In Town - Monroe
MLS Listing ID 2212934
Sold Date 05/29/24
Style 12 - 2 Story
Bedrooms 4
Full Baths 1
Half Baths 1
Year Built 2015
Annual Tax Amount $3,552
Lot Size 3,920 Sqft
Property Description
Hidden gem in the heart of Monroe! This charming 2-story, open floor plan home boasts 4BR, 2.25BA & an ample 1550 sqft of living space, including a primary suite w/walk in closet. Built in 2015, this craftsman home features an open kitchen w/an eat-in island, perfect for entertaining guests; equipped w/granite counter tops, SS appliances & hardwood floors, adding a touch of elegance & modernity to the space. Step outside to the fully fenced yard, providing a private oasis for outdoor activities. Other features include a tankless gas water heater & a new heating unit w/central A/C for year-round comfort. Close to shops, restaurants & parks. Rare opportunity to own a stylish & functional home in a prime location at an affordable price.
Location
State WA
County Snohomish
Area 750 - East Snohomish County
Rooms
Basement None
Interior
Interior Features Hardwood, Wall to Wall Carpet, Bath Off Primary, Double Pane/Storm Window, Walk-In Closet(s), Water Heater
Flooring Hardwood, See Remarks, Carpet
Fireplace false
Appliance Dishwasher(s), Dryer(s), Disposal, Microwave(s), Refrigerator(s), Washer(s)
Exterior
Exterior Feature Cement Planked
Garage Spaces 2.0
Amenities Available Cable TV, Fenced-Fully, High Speed Internet, Patio
Waterfront No
View Y/N No
Roof Type Composition
Parking Type Attached Garage, Off Street
Garage Yes
Building
Lot Description Dead End Street, Paved
Story Two
Sewer Sewer Connected
Water Public
Architectural Style Craftsman
New Construction No
Schools
Elementary Schools Frank Wagner Elem
Middle Schools Park Place Middle Sc
High Schools Monroe High
School District Monroe
Others
Senior Community No
Acceptable Financing Cash Out, Conventional, FHA, VA Loan
Listing Terms Cash Out, Conventional, FHA, VA Loan
Read Less Info
Want to know what your home might be worth? Contact us for a FREE valuation!

Our team is ready to help you sell your home for the highest possible price ASAP

"Three Trees" icon indicates a listing provided courtesy of NWMLS.







