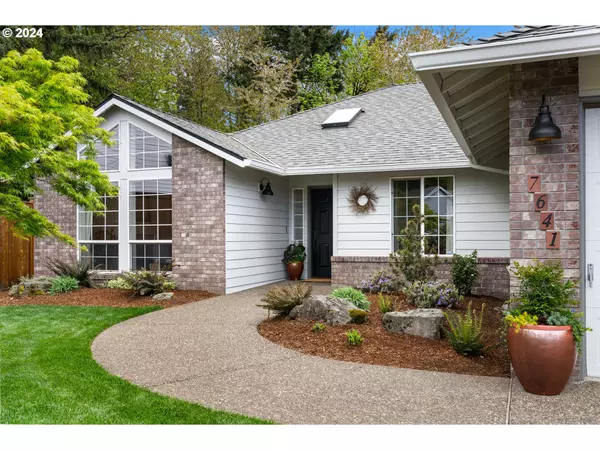Bought with RE/MAX Equity Group
$630,000
$575,000
9.6%For more information regarding the value of a property, please contact us for a free consultation.
4 Beds
2 Baths
2,230 SqFt
SOLD DATE : 05/31/2024
Key Details
Sold Price $630,000
Property Type Single Family Home
Sub Type Single Family Residence
Listing Status Sold
Purchase Type For Sale
Square Footage 2,230 sqft
Price per Sqft $282
MLS Listing ID 24632763
Sold Date 05/31/24
Style Stories1, Ranch
Bedrooms 4
Full Baths 2
Year Built 1995
Annual Tax Amount $7,990
Tax Year 2023
Lot Size 0.280 Acres
Property Description
Fabulous one-story home nestled amongst the trees on Mt. Scott. This residence is situated on a large lot within a quiet cul-de-sac and backs up to tranquil green space. As you enter the home, you're greeted by the warm embrace of natural light streaming through the skylights and large windows. This thoughtfully designed home boasts vaulted ceilings, hardwood floors, generously proportioned rooms and a cozy fireplace in the living room, perfect for comfortable living. The open layout and adjoining formal dining room provides ample space for entertaining. Fall in love with the beautifully remodeled kitchen with a large island, custom cabinets and dining nook, which flows into the family room. Moving through the slider doors to the deck, you'll look onto the lush yard and green space. Enjoy your own private sanctuary with amazing views of the yard from the lavish primary suite, equipped with a walk-in closet and private bath with soaking tub and separate shower. This home has it all! Spacious laundry room with a deep sink and lots of storage. Gorgeous outdoor spaces are inviting you to experience peaceful living amidst the serene natural beauty with exceptional privacy and picturesque views. The yard has everything you would want, with beautiful trees, breathtaking nature, and meticulously landscaped grounds. The home has an attached 3 car garage, and all appliances are included.
Location
State OR
County Multnomah
Area _145
Rooms
Basement Crawl Space
Interior
Interior Features Ceiling Fan, Garage Door Opener, Hardwood Floors, High Ceilings, High Speed Internet, Jetted Tub, Laundry, Luxury Vinyl Tile, Quartz, Skylight, Soaking Tub, Tile Floor, Vaulted Ceiling, Wallto Wall Carpet, Washer Dryer
Heating Forced Air
Cooling Central Air
Fireplaces Number 1
Fireplaces Type Gas
Appliance Dishwasher, Disposal, Free Standing Range, Free Standing Refrigerator, Island, Microwave, Plumbed For Ice Maker, Quartz, Stainless Steel Appliance
Exterior
Exterior Feature Deck, Garden, Porch, Raised Beds, Yard
Garage Attached
Garage Spaces 3.0
View Park Greenbelt, Trees Woods
Roof Type Composition
Parking Type Driveway
Garage Yes
Building
Lot Description Cul_de_sac, Green Belt, Level, Private
Story 1
Foundation Concrete Perimeter
Sewer Public Sewer
Water Public Water
Level or Stories 1
Schools
Elementary Schools Gilbert Park
Middle Schools Alice Ott
High Schools David Douglas
Others
Senior Community No
Acceptable Financing Cash, Conventional, FHA, VALoan
Listing Terms Cash, Conventional, FHA, VALoan
Read Less Info
Want to know what your home might be worth? Contact us for a FREE valuation!

Our team is ready to help you sell your home for the highest possible price ASAP








