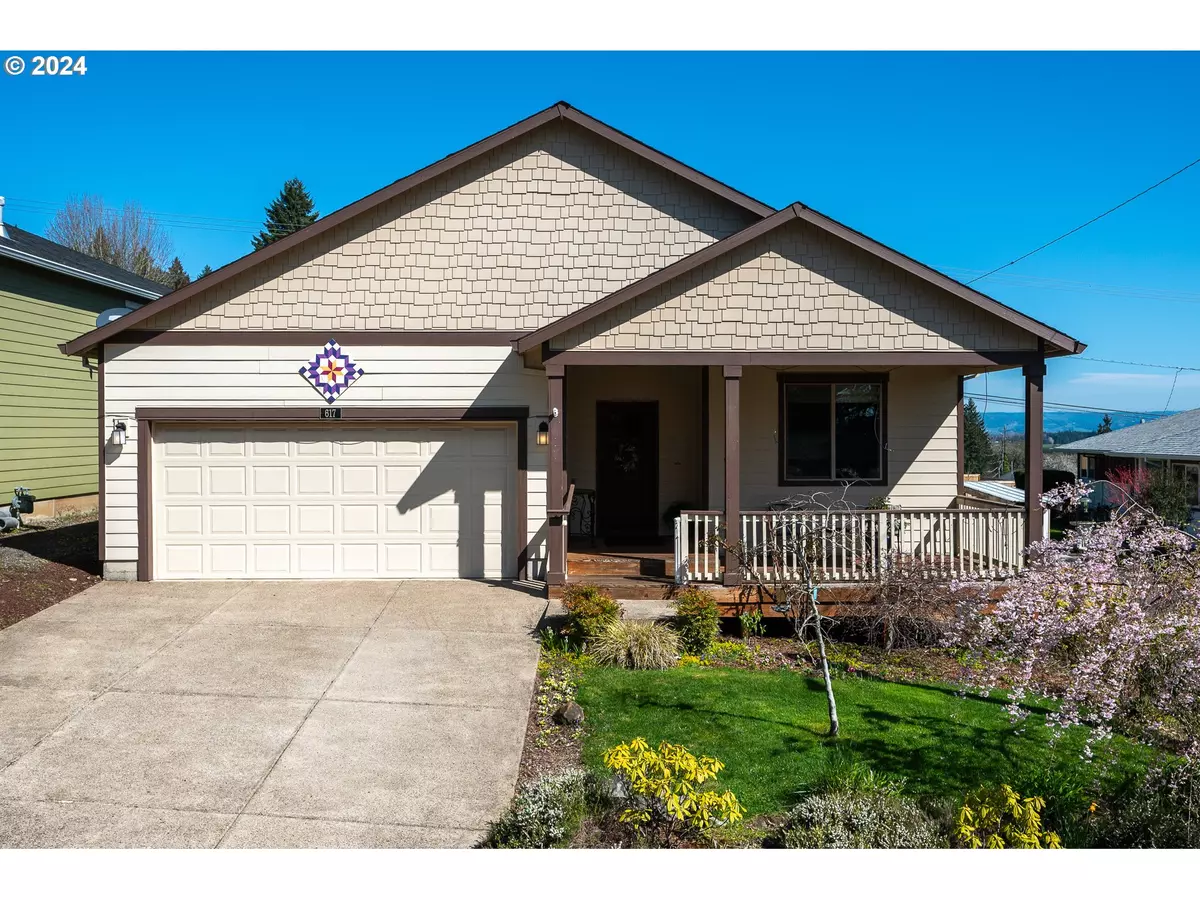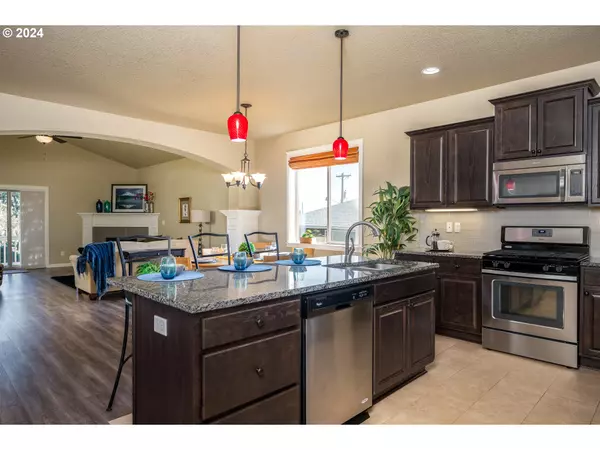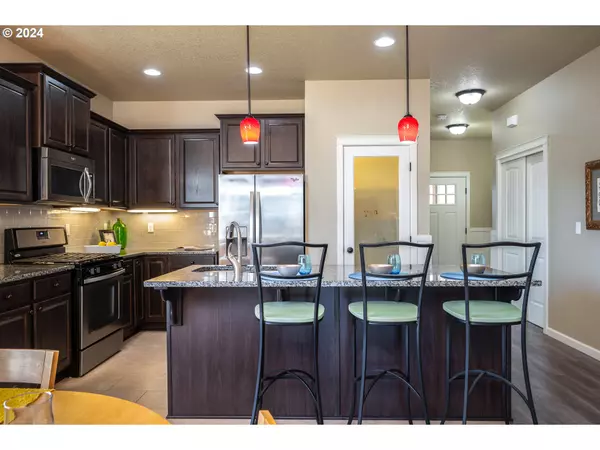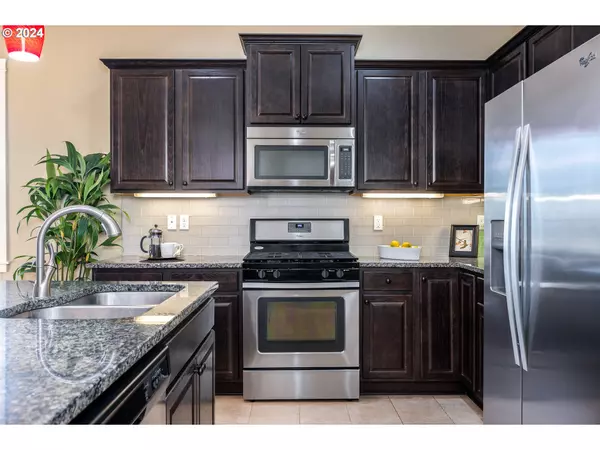Bought with Premiere Property Group, LLC
$649,000
$649,000
For more information regarding the value of a property, please contact us for a free consultation.
4 Beds
2 Baths
2,036 SqFt
SOLD DATE : 05/29/2024
Key Details
Sold Price $649,000
Property Type Single Family Home
Sub Type Single Family Residence
Listing Status Sold
Purchase Type For Sale
Square Footage 2,036 sqft
Price per Sqft $318
MLS Listing ID 24659228
Sold Date 05/29/24
Style Stories1, Ranch
Bedrooms 4
Full Baths 2
Year Built 2015
Annual Tax Amount $6,121
Tax Year 2023
Lot Size 6,969 Sqft
Property Description
Welcome to your new home, a stunning sanctuary nestled in Forest Grove. This impeccable property is a haven of comfort and style, offering an unparalleled living experience. Step into luxury with 4 spacious bedrooms and 2 full baths, all conveniently located on a single level. Designed with accessibility in mind, this home boasts features tailored to meet your every need. Enjoy the breathtaking views of Mt. Hood and the picturesque valley from the large covered back deck, perfect for entertaining or simply soaking in the beauty of your surroundings or unwind on your large covered front porch. Meticulously landscaped, the backyard is a masterpiece with a soothing waterfall, enchanting low voltage lights, and complete fencing for privacy and security. With irrigation throughout the front and backyards, maintaining the lush greenery is effortless. Inside, vaulted ceilings and a gas fireplace create an inviting ambiance, while the gourmet kitchen is a chef's delight, equipped with slab granite counter-tops, gas appliances, and a walk-in pantry. Luxury vinyl plank flooring graces the main living areas, including the front bedroom, offering durability and elegance. The primary suite is a retreat in itself, featuring a tile shower with dual heads, a double sink, a soaker tub, and a spacious walk-in closet. Stay comfortable year-round with a gas furnace and new A/C system. Plus, a garden/tool shed with shelving, a workbench, skylight, and power adds convenience to your outdoor endeavors. Custom Roman shades throughout and appliances included. Located just minutes away from all conveniences and a short 20-minute drive to Hillsboro's high-tech corridor, this property combines luxury living with practicality and convenience. Don't miss the opportunity to make this your new home, where every day feels like a retreat.
Location
State OR
County Washington
Area _152
Rooms
Basement Crawl Space
Interior
Interior Features Garage Door Opener, Granite, Laminate Flooring, Laundry, Tile Floor, Vaulted Ceiling, Wallto Wall Carpet, Washer Dryer
Heating Forced Air
Cooling Central Air
Fireplaces Number 1
Fireplaces Type Gas
Appliance Dishwasher, Disposal, Free Standing Gas Range, Gas Appliances, Granite, Island, Microwave, Pantry, Plumbed For Ice Maker, Stainless Steel Appliance, Tile
Exterior
Exterior Feature Covered Deck, Covered Patio, Deck, Fenced, Patio, Porch, Sprinkler, Tool Shed, Water Feature, Yard
Garage Attached
Garage Spaces 2.0
View Mountain, Territorial, Valley
Roof Type Composition
Parking Type Driveway
Garage Yes
Building
Lot Description Gentle Sloping, Level
Story 1
Sewer Public Sewer
Water Public Water
Level or Stories 1
Schools
Elementary Schools Harvey Clark
Middle Schools Neil Armstrong
High Schools Forest Grove
Others
Senior Community No
Acceptable Financing Cash, Conventional, FHA, USDALoan, VALoan
Listing Terms Cash, Conventional, FHA, USDALoan, VALoan
Read Less Info
Want to know what your home might be worth? Contact us for a FREE valuation!

Our team is ready to help you sell your home for the highest possible price ASAP








