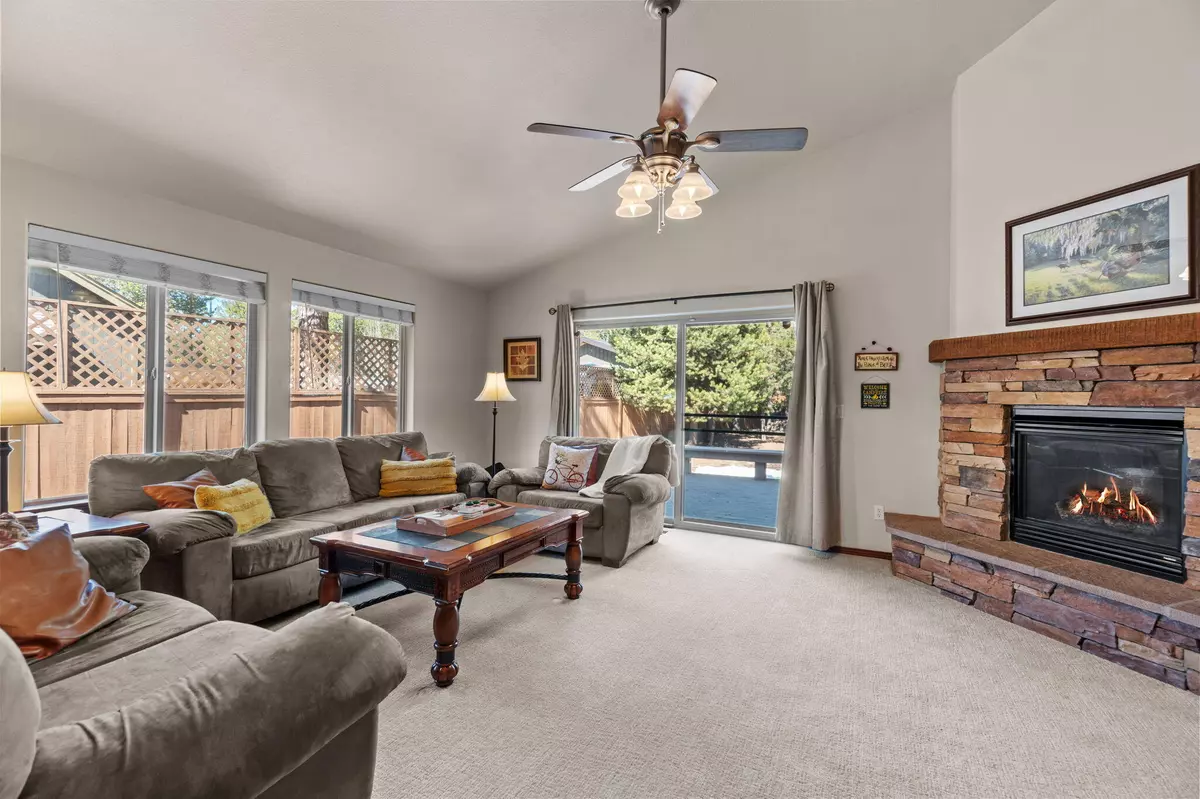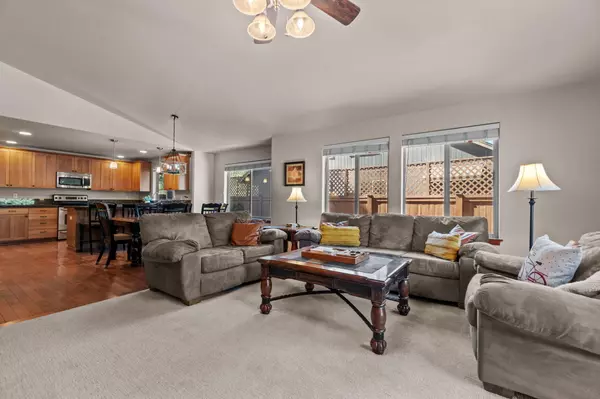$700,000
$699,500
0.1%For more information regarding the value of a property, please contact us for a free consultation.
4 Beds
2 Baths
1,842 SqFt
SOLD DATE : 05/31/2024
Key Details
Sold Price $700,000
Property Type Single Family Home
Sub Type Single Family Residence
Listing Status Sold
Purchase Type For Sale
Square Footage 1,842 sqft
Price per Sqft $380
Subdivision Oww
MLS Listing ID 220179530
Sold Date 05/31/24
Style Northwest,Ranch
Bedrooms 4
Full Baths 2
HOA Fees $295
Year Built 2007
Annual Tax Amount $2,100
Lot Size 0.510 Acres
Acres 0.51
Lot Dimensions 0.51
Property Description
With a welcoming ambiance and spacious layout, this fully furnished, single level 4 bedroom home is designed for relaxation and entertainment. The kitchen seamlessly flows into the living room - perfect for spending time with with loved ones. Three of the bedrooms are tucked away down the hall and the 4th bedroom/office is located off the entry and provides the perfect space for extra guests or as a dedicated office. The large primary suite boasts a king bed, walk-in closet and access to the deck/hot tub. Don't miss the 3 car garage with extra space for toy and gear storage. Outside is a fully fenced backyard on just over 1/2 acre, complete with a storage shed and extra long RV parking pad. Gather around the fire pit for stories under the stars or unwind in the hot tub. Located just minutes from the community boat launch, local hiking trails, and Sunriver, and a stone's throw from Mt. Bachelor, this home offers the ultimate escape in Central Oregon.
Location
State OR
County Deschutes
Community Oww
Rooms
Basement None
Interior
Interior Features Breakfast Bar, Ceiling Fan(s), Fiberglass Stall Shower, Granite Counters, Linen Closet, Open Floorplan, Pantry, Smart Thermostat, Spa/Hot Tub, Tile Counters, Vaulted Ceiling(s), Walk-In Closet(s)
Heating Forced Air, Heat Pump, Propane, Other
Cooling Central Air, Heat Pump
Fireplaces Type Gas, Great Room
Fireplace Yes
Window Features Vinyl Frames
Exterior
Exterior Feature Deck, Fire Pit, Patio
Garage Attached, Driveway, Gated, RV Access/Parking
Garage Spaces 3.0
Community Features Trail(s)
Amenities Available Marina, Other
Roof Type Composition
Parking Type Attached, Driveway, Gated, RV Access/Parking
Total Parking Spaces 3
Garage Yes
Building
Lot Description Fenced, Native Plants
Entry Level One
Foundation Stemwall
Water Public
Architectural Style Northwest, Ranch
Structure Type Frame
New Construction No
Schools
High Schools Check With District
Others
Senior Community No
Tax ID 125885
Security Features Carbon Monoxide Detector(s),Smoke Detector(s)
Acceptable Financing Cash, Conventional, FHA
Listing Terms Cash, Conventional, FHA
Special Listing Condition Standard
Read Less Info
Want to know what your home might be worth? Contact us for a FREE valuation!

Our team is ready to help you sell your home for the highest possible price ASAP








