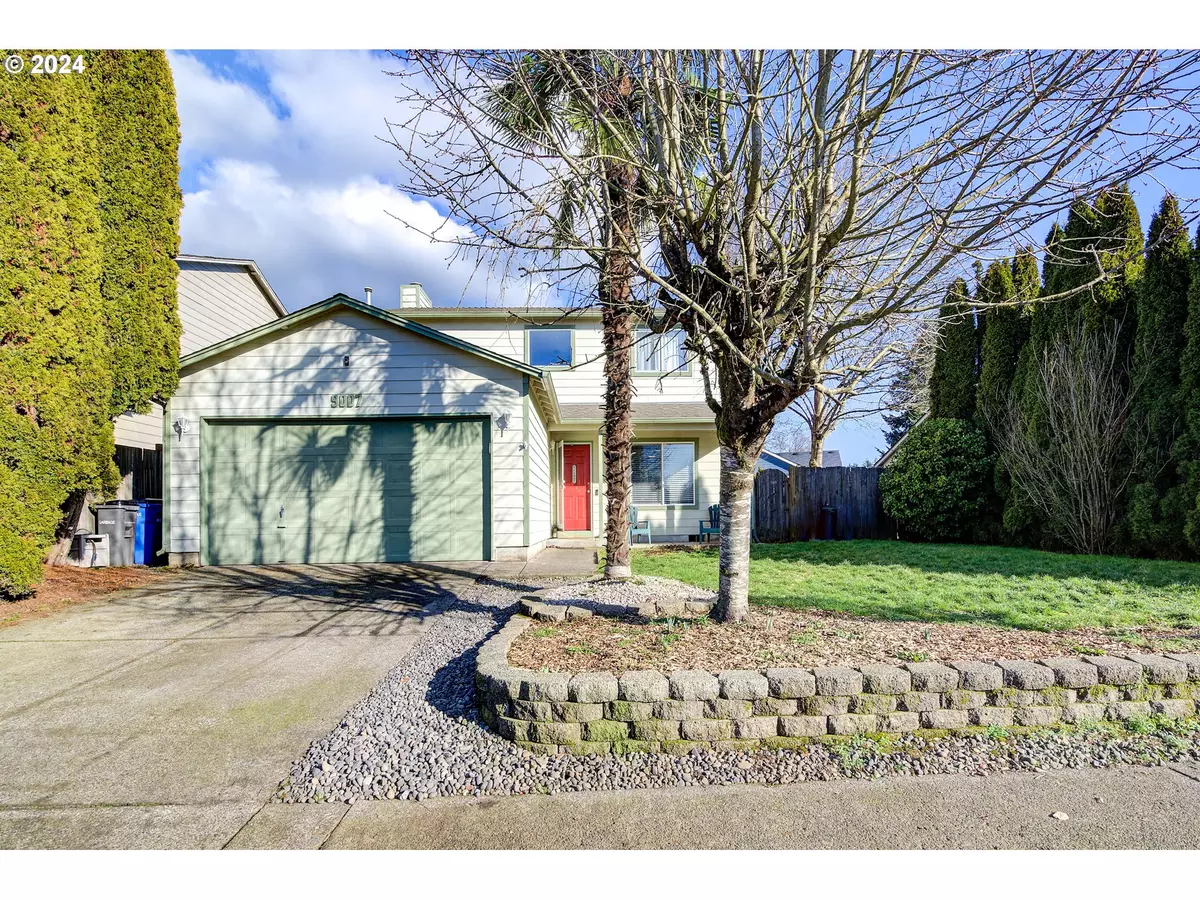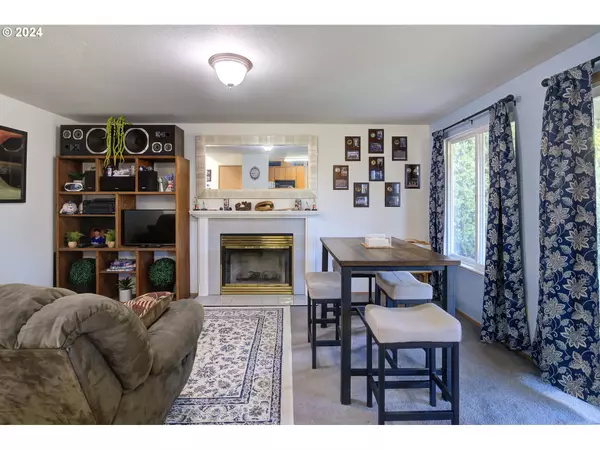Bought with Coldwell Banker Bain
$480,000
$490,000
2.0%For more information regarding the value of a property, please contact us for a free consultation.
3 Beds
2.1 Baths
1,670 SqFt
SOLD DATE : 06/03/2024
Key Details
Sold Price $480,000
Property Type Single Family Home
Sub Type Single Family Residence
Listing Status Sold
Purchase Type For Sale
Square Footage 1,670 sqft
Price per Sqft $287
MLS Listing ID 24309404
Sold Date 06/03/24
Style Stories2
Bedrooms 3
Full Baths 2
Year Built 1993
Annual Tax Amount $4,000
Tax Year 2023
Lot Size 6,098 Sqft
Property Description
4 bed, 2.5 bath perfectly located home in a very quiet neighborhood convenient to restaurants and shopping with a versatile fourth bedroom or office space downstairs, tailored to suit your lifestyle needs. Bedroom on main floor can be easily converted back into living space. Admire stunning sunset views through the expansive picture window, infusing the space with warmth and charm. Retreat to the expansive master suite boasting a sizable walk-in closet, offering ample storage for your personal belongings. Nestled within a fantastic neighborhood exuding a welcoming atmosphere, you'll relish the strong sense of community and camaraderie among neighbors. Step outside and uncover a covered patio adorned with ambient outdoor lighting, creating an ideal setting for entertaining guests or simply basking under the starlit sky. Embrace the tranquility of a delightful front covered patio and the natural beauty of mature trees, including crimson maple, palm, cherry, pear, and more, enhancing the picturesque surroundings. Experience unparalleled peace of mind with a durable 50-year roof equipped with copper-infused elements, ensuring both longevity and resistance to moss. Rounding out this exceptional home is a generously sized laundry room, delivering both convenience and functionality for your everyday tasks. Plus, enjoy the added comfort of a new HVAC system installed in November 2022. Buyer will offer a $5,000 flooring credit at closing with full price offer.
Location
State WA
County Clark
Area _62
Rooms
Basement Crawl Space
Interior
Interior Features Ceiling Fan, Garage Door Opener, High Speed Internet, Laundry, Vinyl Floor, Wainscoting
Heating Forced Air, Heat Pump
Cooling Central Air, Heat Pump
Fireplaces Number 1
Fireplaces Type Gas
Appliance Dishwasher, Disposal, Free Standing Gas Range, Microwave, Plumbed For Ice Maker
Exterior
Exterior Feature Covered Patio, Fenced, Yard
Garage Attached
Garage Spaces 2.0
Roof Type Composition
Parking Type Driveway, Off Street
Garage Yes
Building
Lot Description Level
Story 2
Foundation Concrete Perimeter
Sewer Public Sewer
Water Public Water
Level or Stories 2
Schools
Elementary Schools Sifton
Middle Schools Frontier
High Schools Heritage
Others
Senior Community No
Acceptable Financing Cash, Conventional, FHA, VALoan
Listing Terms Cash, Conventional, FHA, VALoan
Read Less Info
Want to know what your home might be worth? Contact us for a FREE valuation!

Our team is ready to help you sell your home for the highest possible price ASAP








