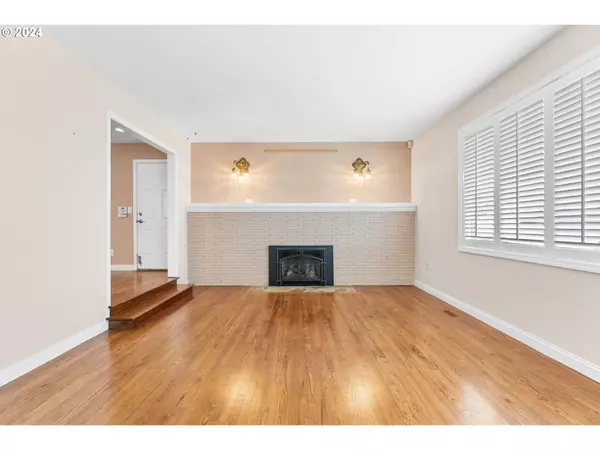Bought with MORE Realty
$532,000
$535,500
0.7%For more information regarding the value of a property, please contact us for a free consultation.
4 Beds
2 Baths
1,844 SqFt
SOLD DATE : 06/04/2024
Key Details
Sold Price $532,000
Property Type Single Family Home
Sub Type Single Family Residence
Listing Status Sold
Purchase Type For Sale
Square Footage 1,844 sqft
Price per Sqft $288
Subdivision Argay Terrace
MLS Listing ID 24402586
Sold Date 06/04/24
Style Traditional, Tri Level
Bedrooms 4
Full Baths 2
Year Built 1966
Annual Tax Amount $6,120
Tax Year 2023
Lot Size 6,969 Sqft
Property Description
Welcome to your stunning sanctuary in the well-sought-after Argay Terrace neighborhood! This exquisite 3 bedroom, 2 bath home spans 1844 sq.ft. of luxurious living space, exuding charm & sophistication at every turn. As you step inside, you're greeted by the warmth of a gas fireplace, setting the tone for cozy evenings. Situated on a sprawling corner lot, fully fenced in, offering both privacy & ample space for outdoor entertaining with a bonus covered patio. Relax in your own private cabana hot tub! Inside, the home features elegant hardwood floors, granite slab countertops that compliment the stylish interior design. Loving the attached 2 car garage because it is convenient. This home provides a peaceful retreat while still being conveniently located near amenities & attractions. Don't miss the opportunity to make this exquisite property your own & indulge in the lifestyle of relaxation & entertainment. WELCOME HOME ! [Home Energy Score = 3. HES Report at https://rpt.greenbuildingregistry.com/hes/OR10225555]
Location
State OR
County Multnomah
Area _142
Interior
Interior Features Granite, Hardwood Floors, Wallto Wall Carpet
Heating Forced Air
Cooling Central Air
Fireplaces Number 1
Fireplaces Type Gas
Appliance Dishwasher, Disposal
Exterior
Exterior Feature Builtin Hot Tub, Covered Arena, Covered Patio, Fenced, Porch, Yard
Garage Attached
Garage Spaces 2.0
Roof Type Composition
Parking Type Driveway, On Street
Garage Yes
Building
Lot Description Corner Lot, Level, Private
Story 3
Sewer Public Sewer
Water Public Water
Level or Stories 3
Schools
Elementary Schools Shaver
Middle Schools Parkrose
High Schools Parkrose
Others
Senior Community No
Acceptable Financing Cash, Conventional, FHA, VALoan
Listing Terms Cash, Conventional, FHA, VALoan
Read Less Info
Want to know what your home might be worth? Contact us for a FREE valuation!

Our team is ready to help you sell your home for the highest possible price ASAP








