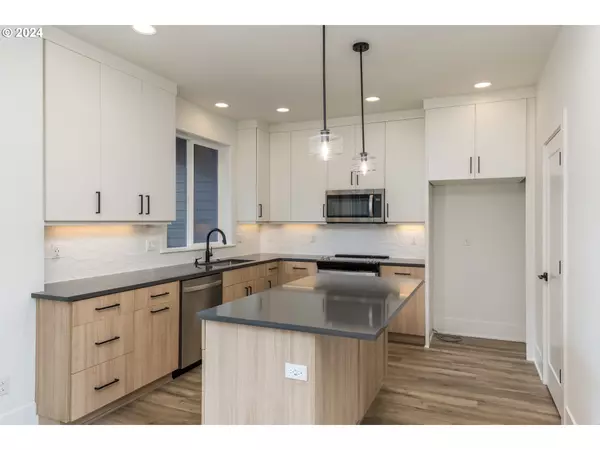Bought with Think Real Estate
$499,900
$499,900
For more information regarding the value of a property, please contact us for a free consultation.
2 Beds
2.1 Baths
1,147 SqFt
SOLD DATE : 06/04/2024
Key Details
Sold Price $499,900
Property Type Townhouse
Sub Type Attached
Listing Status Sold
Purchase Type For Sale
Square Footage 1,147 sqft
Price per Sqft $435
Subdivision Sabin/Alberta Arts
MLS Listing ID 24110695
Sold Date 06/04/24
Style Farmhouse, Modern
Bedrooms 2
Full Baths 2
Year Built 2024
Tax Year 2023
Property Description
Brand new home built by Street of Dreams builder Everett Custom Homes in Alberta Arts featuring all of the modern details and conveniences. Master suite with a nice vanity and tiled shower. Open concept, luxury finishes, high ceilings, custom built-ins, slab quartz countertops, and stainless steel appliances. Sustainable, energy efficient, and quality craftsmanship built to perfection. Spacious, private large covered patio. Bike Score 100 and Walk score 91. Great location and friendly neighborhood! Walk to schools, nice parks, restaurants and shops on Alberta! Don't miss this opportunity to make this beautiful home your own! **Spring incentive available for a limited time!** Ask about rate buy down incentive with builders preferred lender at 5.375%!
Location
State OR
County Multnomah
Area _142
Zoning R5
Rooms
Basement Crawl Space
Interior
Interior Features High Ceilings, High Speed Internet, Laminate Flooring, Laundry, Lo V O C Material, Luxury Vinyl Plank, Quartz, Tile Floor
Heating Mini Split
Cooling Mini Split
Appliance Builtin Oven, Cooktop, Dishwasher, Disposal, E N E R G Y S T A R Qualified Appliances, Island, Microwave, Plumbed For Ice Maker, Quartz, Range Hood, Stainless Steel Appliance
Exterior
Exterior Feature Covered Patio, Cross Fenced, Gas Hookup, On Site Stormwater Management, Security Lights
View Territorial
Roof Type Composition
Parking Type On Street
Garage No
Building
Lot Description Level
Story 2
Foundation Concrete Perimeter
Sewer Public Sewer
Water Public Water
Level or Stories 2
Schools
Elementary Schools Sabin
Middle Schools Harriet Tubman
High Schools Jefferson
Others
Senior Community No
Acceptable Financing Cash, Conventional, FHA, VALoan
Listing Terms Cash, Conventional, FHA, VALoan
Read Less Info
Want to know what your home might be worth? Contact us for a FREE valuation!

Our team is ready to help you sell your home for the highest possible price ASAP








