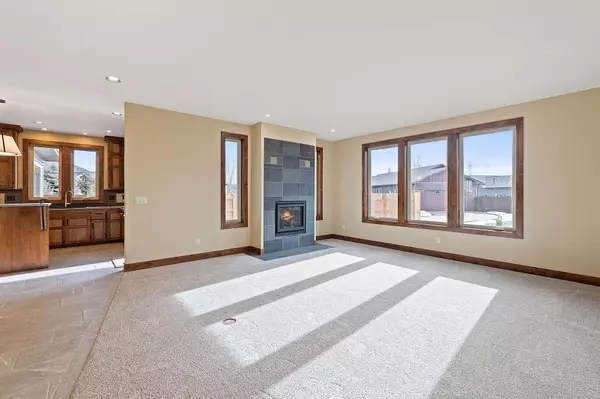$490,000
$490,000
For more information regarding the value of a property, please contact us for a free consultation.
3 Beds
2 Baths
1,932 SqFt
SOLD DATE : 06/05/2024
Key Details
Sold Price $490,000
Property Type Single Family Home
Sub Type Single Family Residence
Listing Status Sold
Purchase Type For Sale
Square Footage 1,932 sqft
Price per Sqft $253
Subdivision Ironhorse
MLS Listing ID 220176247
Sold Date 06/05/24
Style Craftsman
Bedrooms 3
Full Baths 2
HOA Fees $225
Year Built 2024
Annual Tax Amount $708
Lot Size 7,405 Sqft
Acres 0.17
Lot Dimensions 0.17
Property Description
Welcome to this Frank Lloyd Wright inspired Prairie Style home boasting a spacious 1,932 SF luxurious living space. With 3BD/2BA, this home offers comfort and style in a desirable location. Step inside and be greeted by the open living area showcasing quality craftsmanship throughout, offering a warm and welcoming atmosphere. Large wood-wrapped windows flood the space with natural light, creating an inviting ambiance. Cozy up by the gas fireplace on cool evenings. The island kitchen is perfect for any chef with tile floors, alder / maple cabinets that provide ample storage space, and solid surface counter tops for a clean, finished look. The primary suite is a true retreat, offering an expansive area for relaxation. Beautifully tiled walk-in shower and double sinks for added convenience. The spacious walk-in closet provides abundant storage. Attached double garage with EV plug and convenient alley access on a large corner style lot. Come make this house your home today.
Location
State OR
County Crook
Community Ironhorse
Direction From NE 3rd Street turn Left on to NE Juniper St, Right on NE Laughlin, Left on NE Hudspeth Rd, Left on NE Whistle Way. Home will be on your Right.
Rooms
Basement None
Interior
Interior Features Ceiling Fan(s), Double Vanity, Enclosed Toilet(s), Open Floorplan, Pantry, Primary Downstairs, Shower/Tub Combo, Solid Surface Counters, Tile Shower, Walk-In Closet(s)
Heating Ductless, Forced Air, Zoned
Cooling Ductless, Heat Pump
Fireplaces Type Gas, Living Room
Fireplace Yes
Window Features Double Pane Windows,Vinyl Frames
Exterior
Exterior Feature Patio
Garage Attached, Concrete, Driveway, Garage Door Opener
Garage Spaces 2.0
Amenities Available Other
Roof Type Composition
Parking Type Attached, Concrete, Driveway, Garage Door Opener
Total Parking Spaces 2
Garage Yes
Building
Entry Level One
Foundation Stemwall
Builder Name SANTIAM INC
Water Public
Architectural Style Craftsman
Structure Type Frame
New Construction Yes
Schools
High Schools Crook County High
Others
Senior Community No
Tax ID 18159
Security Features Carbon Monoxide Detector(s),Smoke Detector(s)
Acceptable Financing Cash, Conventional, FHA, USDA Loan
Listing Terms Cash, Conventional, FHA, USDA Loan
Special Listing Condition Standard
Read Less Info
Want to know what your home might be worth? Contact us for a FREE valuation!

Our team is ready to help you sell your home for the highest possible price ASAP








