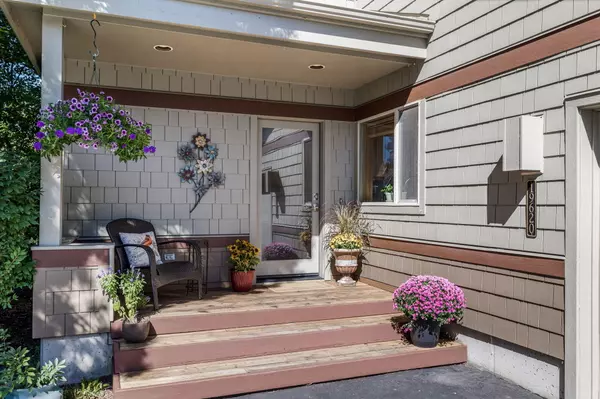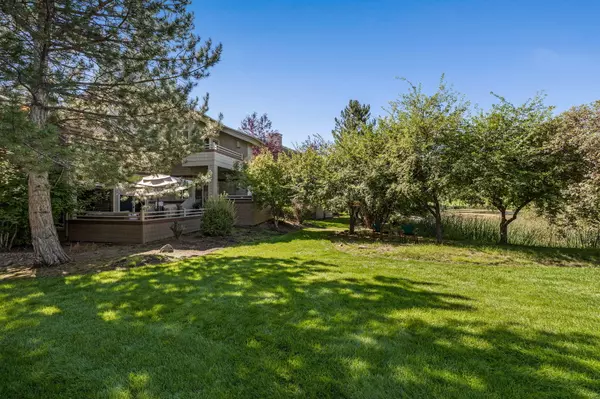$860,000
$899,000
4.3%For more information regarding the value of a property, please contact us for a free consultation.
2 Beds
3 Baths
1,966 SqFt
SOLD DATE : 05/31/2024
Key Details
Sold Price $860,000
Property Type Townhouse
Sub Type Townhouse
Listing Status Sold
Purchase Type For Sale
Square Footage 1,966 sqft
Price per Sqft $437
Subdivision Broken Top
MLS Listing ID 220179849
Sold Date 05/31/24
Style Contemporary,Northwest
Bedrooms 2
Full Baths 2
Half Baths 1
HOA Fees $1,644
Year Built 1997
Annual Tax Amount $6,963
Lot Size 3,920 Sqft
Acres 0.09
Lot Dimensions 0.09
Property Description
Living is easy in this lovely, warm & comfortable town home located in the desirable, gated golf community of Broken Top! The open floor plan is graced with vaulted ceilings, a gas fireplace w/stone surround & a wall of windows, offering picturesque views of the park-like setting of the common area & charming pond. Updated w/ beautiful hardwood floors & granite counters. Featuring two primary suites, one on each level & a large loft w/ built-ins, currently utilized as a den & office. Enjoy outdoor living on the multiple, private back decks. Perfect for entertaining, relaxing or a nice soak in the hot tub after a busy day. The association allows for low maintenance living at its best, as they do the exterior maintenance & landscaping. With membership you will enjoy an award winning golf course, pickleball, tennis & pickleball courts, the fitness studio, weight room, the amazing restaurant & more! Close to the Clubhouse, trails & easy access to all that we love about living in Bend, OR!
Location
State OR
County Deschutes
Community Broken Top
Direction Mt. Washington to Broken Top Dr. Left on Painted Ridge Loop. Right on first access road.
Interior
Interior Features Built-in Features, Double Vanity, Enclosed Toilet(s), Granite Counters, Linen Closet, Open Floorplan, Primary Downstairs, Shower/Tub Combo, Soaking Tub, Solid Surface Counters, Tile Counters, Tile Shower, Vaulted Ceiling(s), Walk-In Closet(s)
Heating Forced Air, Natural Gas, Radiant
Cooling Central Air
Fireplaces Type Gas, Living Room
Fireplace Yes
Window Features Double Pane Windows,Vinyl Frames
Exterior
Exterior Feature Deck, Spa/Hot Tub
Garage Asphalt, Attached, Driveway, Garage Door Opener, Storage
Garage Spaces 2.0
Community Features Gas Available, Park, Short Term Rentals Not Allowed, Trail(s)
Amenities Available Clubhouse, Gated, Golf Course, Park, Snow Removal, Trail(s)
Roof Type Tile
Porch true
Parking Type Asphalt, Attached, Driveway, Garage Door Opener, Storage
Total Parking Spaces 2
Garage Yes
Building
Lot Description Corner Lot, Landscaped, Level, Sprinklers In Front, Sprinklers In Rear
Entry Level Two
Foundation Stemwall
Water Public
Architectural Style Contemporary, Northwest
Structure Type Frame
New Construction No
Schools
High Schools Summit High
Others
Senior Community No
Tax ID 188420
Security Features Carbon Monoxide Detector(s),Smoke Detector(s)
Acceptable Financing Cash, Conventional
Listing Terms Cash, Conventional
Special Listing Condition Standard
Read Less Info
Want to know what your home might be worth? Contact us for a FREE valuation!

Our team is ready to help you sell your home for the highest possible price ASAP








