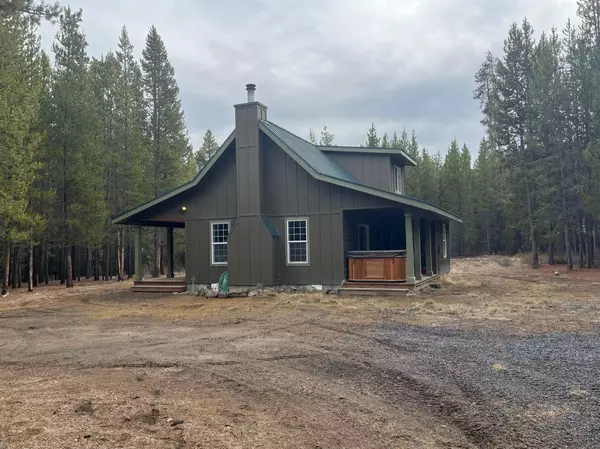$447,000
$459,000
2.6%For more information regarding the value of a property, please contact us for a free consultation.
3 Beds
1 Bath
1,354 SqFt
SOLD DATE : 06/06/2024
Key Details
Sold Price $447,000
Property Type Single Family Home
Sub Type Single Family Residence
Listing Status Sold
Purchase Type For Sale
Square Footage 1,354 sqft
Price per Sqft $330
MLS Listing ID 220176779
Sold Date 06/06/24
Style Cottage/Bungalow
Bedrooms 3
Full Baths 1
Year Built 2000
Annual Tax Amount $1,613
Lot Size 5.040 Acres
Acres 5.04
Lot Dimensions 5.04
Property Description
Here is your chance to own a custom-built home in one of Crescent Lake's premier areas. The home sits on 5.04 private acres, that features a gated circular driveway, private guest sleeping quarter, covered patio with hot tub, BBQ and fire pit - great for outdoor entertaining. The interior boasts a large living room with wood burning fireplace. A dining area, fully equipped kitchen, large bedroom, full Bath and laundry complete the down stairs. Upstairs is the master bedroom suite with two sitting areas. This like new home comes fully furnished and ready for you to start enjoying Mountain Living. Great Location, it's just a few short minutes to Crescent and Odell lakes and numerous other high lakes and Willamette Pass Ski Resort. This property backs up to the National forest and OHV Trails, so you can go hiking ,biking, snowmobiling or ride ATV's right from your property. Don't miss out on this great opportunity.
Location
State OR
County Klamath
Direction Hwy 58 turn south on Monk Make left at Y on Monk Ln. sign on property on right hand side
Interior
Interior Features Bidet, Ceiling Fan(s), Shower/Tub Combo, Spa/Hot Tub, Vaulted Ceiling(s)
Heating Electric, Wall Furnace, Wood
Cooling None
Fireplaces Type Insert
Fireplace Yes
Window Features Vinyl Frames
Exterior
Exterior Feature Deck, Fire Pit, Spa/Hot Tub
Garage Gravel
Roof Type Metal
Accessibility Accessible Bedroom, Accessible Closets, Accessible Doors, Accessible Full Bath, Accessible Hallway(s), Accessible Kitchen
Parking Type Gravel
Garage No
Building
Entry Level Two
Foundation Concrete Perimeter
Water Well
Architectural Style Cottage/Bungalow
Structure Type Frame
New Construction No
Schools
High Schools Gilchrist Jr/Sr High
Others
Senior Community No
Tax ID 161014
Security Features Smoke Detector(s)
Acceptable Financing Cash, Conventional, FHA
Listing Terms Cash, Conventional, FHA
Special Listing Condition Standard
Read Less Info
Want to know what your home might be worth? Contact us for a FREE valuation!

Our team is ready to help you sell your home for the highest possible price ASAP








