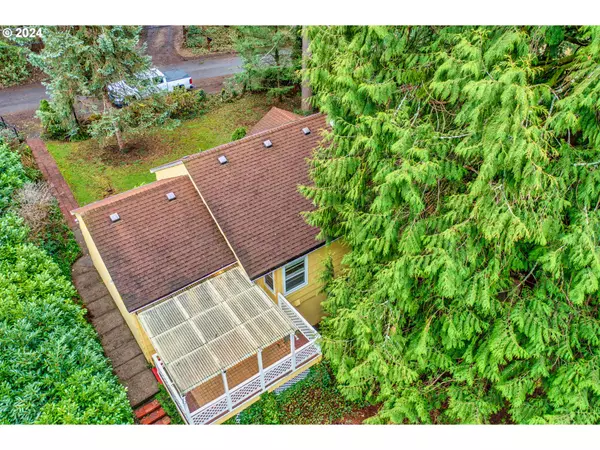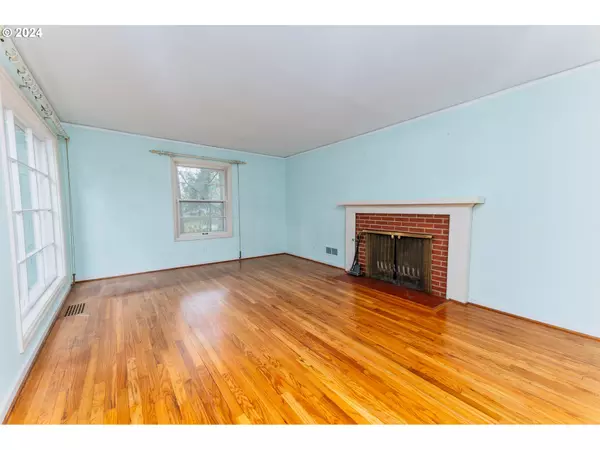Bought with Rose City Realtors
$632,623
$650,000
2.7%For more information regarding the value of a property, please contact us for a free consultation.
3 Beds
2 Baths
2,749 SqFt
SOLD DATE : 06/05/2024
Key Details
Sold Price $632,623
Property Type Single Family Home
Sub Type Single Family Residence
Listing Status Sold
Purchase Type For Sale
Square Footage 2,749 sqft
Price per Sqft $230
Subdivision West Slope/Raleigh Hills
MLS Listing ID 24495463
Sold Date 06/05/24
Style Daylight Ranch
Bedrooms 3
Full Baths 2
Year Built 1941
Annual Tax Amount $5,899
Tax Year 2023
Lot Size 0.360 Acres
Property Description
This spacious 2,749 SF, 3 Bedroom, 2 Bath 1940's Daylight Ranch radiates vintage CHARM and ready for your updates! You'll love the spacious 0.36-acre lot with beautiful trees, privacy, and serenity. The living room features hardwood floors, a woodburning fireplace, and a large picture window that lets in natural light. The dining room features hardwood floors and a lovely view of the front yard. The family room has a country-cozy style with built-in shelves, an electric fireplace, a wall of windows that overlooks the park-like backyard, and a door to an inviting covered patio. The main level also has two spacious bedrooms with hardwood floors. There is a full bathroom between the two bedrooms. The Entry features hardwood floors and two closets on each side of the front door. You'll love the charm of the glass door knobs and the vintage light fixtures. The basement has a bonus room, a 3rd bedroom, full bathroom, laundry room with washer and dryer, plus a handy workshop area. There's plenty of storage space throughout the home, including the upstairs bonus room which could be a fun playroom area! The home has a forced air gas furnace and gas water heater. The covered back deck is perfect for relaxing and listening to the birds surrounded by nature with your favorite drink any day of the year. Garden enthusiasts will love the little greenhouse for all their planting projects. The home also has a garage and a 2-car carport with extra storage, and potential for RV parking, and a forced air gas furnace. Don't miss out on this adorable home loaded with character and potential, located in an outstanding & quiet neighborhood, along with great neighbors!
Location
State OR
County Washington
Area _148
Zoning R5
Rooms
Basement Partial Basement, Partially Finished
Interior
Interior Features Ceiling Fan, Hardwood Floors, Washer Dryer
Heating Forced Air
Fireplaces Number 2
Fireplaces Type Electric, Wood Burning
Appliance Free Standing Range, Free Standing Refrigerator
Exterior
Exterior Feature Covered Deck, Greenhouse, R V Parking, Yard
Garage Carport, Detached
Garage Spaces 2.0
View Trees Woods
Roof Type Composition
Parking Type Carport, Off Street
Garage Yes
Building
Lot Description Private
Story 3
Foundation Concrete Perimeter
Sewer Public Sewer
Water Public Water
Level or Stories 3
Schools
Elementary Schools Raleigh Park
Middle Schools Whitford
High Schools Beaverton
Others
Senior Community No
Acceptable Financing Cash, Conventional
Listing Terms Cash, Conventional
Read Less Info
Want to know what your home might be worth? Contact us for a FREE valuation!

Our team is ready to help you sell your home for the highest possible price ASAP








