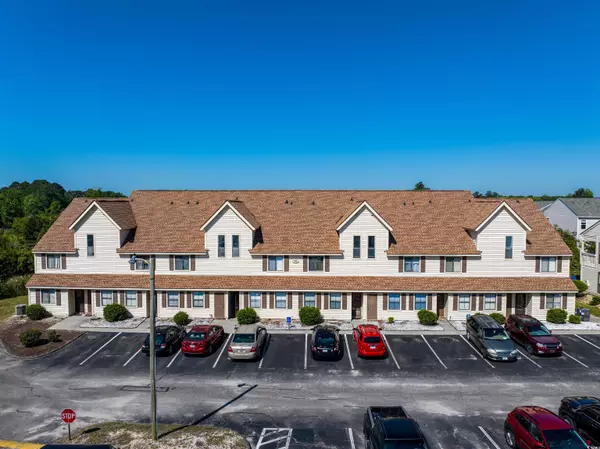Bought with Realty ONE Group Dockside
$195,000
$195,000
For more information regarding the value of a property, please contact us for a free consultation.
2 Beds
2.5 Baths
1,150 SqFt
SOLD DATE : 06/06/2024
Key Details
Sold Price $195,000
Property Type Condo
Sub Type Condominium
Listing Status Sold
Purchase Type For Sale
Square Footage 1,150 sqft
Price per Sqft $169
Subdivision Fairwood Lakes - Island Green
MLS Listing ID 2410193
Sold Date 06/06/24
Style Low Rise
Bedrooms 2
Full Baths 2
Half Baths 1
Construction Status Resale
HOA Fees $442/mo
HOA Y/N Yes
Year Built 1988
Property Description
This strikingly renovated 2-bedroom, 2.5-bathroom home features brand new luxury vinyl plank (LVP) flooring throughout. Modern kitchen space boasts stainless steel appliances and stunning quartz countertops, perfect for preparing meals and entertaining guests. All bathrooms have been renovated, showcasing contemporary fixtures and water-conserving toilets for efficiency and style. Enjoy the outdoors bug-free in the screened-in porch, ideal for relaxing or dining, along with a community outdoor pool and stunning views within the community. This home combines comfort and sophistication, offering a turnkey solution for your next home. Don't miss the opportunity to make this stylish space yours. Schedule your viewing today!
Location
State SC
County Horry
Community Fairwood Lakes - Island Green
Area 26A Myrtle Beach Area--South Of 544 & West Of 17 B
Zoning MF
Interior
Interior Features Entrance Foyer, Split Bedrooms, Bedroom on Main Level, High Speed Internet
Heating Central, Electric
Cooling Central Air
Flooring Luxury Vinyl Plank
Furnishings Unfurnished
Fireplace No
Appliance Dryer, Washer
Laundry Washer Hookup
Exterior
Parking Features Two Spaces
Pool Community, Outdoor Pool
Community Features Cable TV, Internet Access, Long Term Rental Allowed, Pool
Utilities Available Cable Available, Electricity Available, Other, Sewer Available, Water Available, High Speed Internet Available
Amenities Available Pet Restrictions, Cable TV, Maintenance Grounds
Building
Lot Description Outside City Limits
Entry Level Three Or More
Foundation Slab
Water Public
Level or Stories Three Or More
Unit Floor 1
Construction Status Resale
Schools
Elementary Schools Saint James Elementary School
Middle Schools Saint James Middle School
High Schools Saint James High School
Others
HOA Fee Include Association Management,Common Areas,Cable TV,Insurance,Maintenance Grounds,Pest Control,Pool(s),Sewer,Trash,Water
Tax ID 45013030270
Monthly Total Fees $442
Security Features Smoke Detector(s)
Acceptable Financing Cash, Conventional
Disclosures Covenants/Restrictions Disclosure, Seller Disclosure
Listing Terms Cash, Conventional
Financing Conventional
Special Listing Condition None
Pets Allowed Owner Only, Yes
Read Less Info
Want to know what your home might be worth? Contact us for a FREE valuation!

Our team is ready to help you sell your home for the highest possible price ASAP

Copyright 2024 Coastal Carolinas Multiple Listing Service, Inc. All rights reserved.







