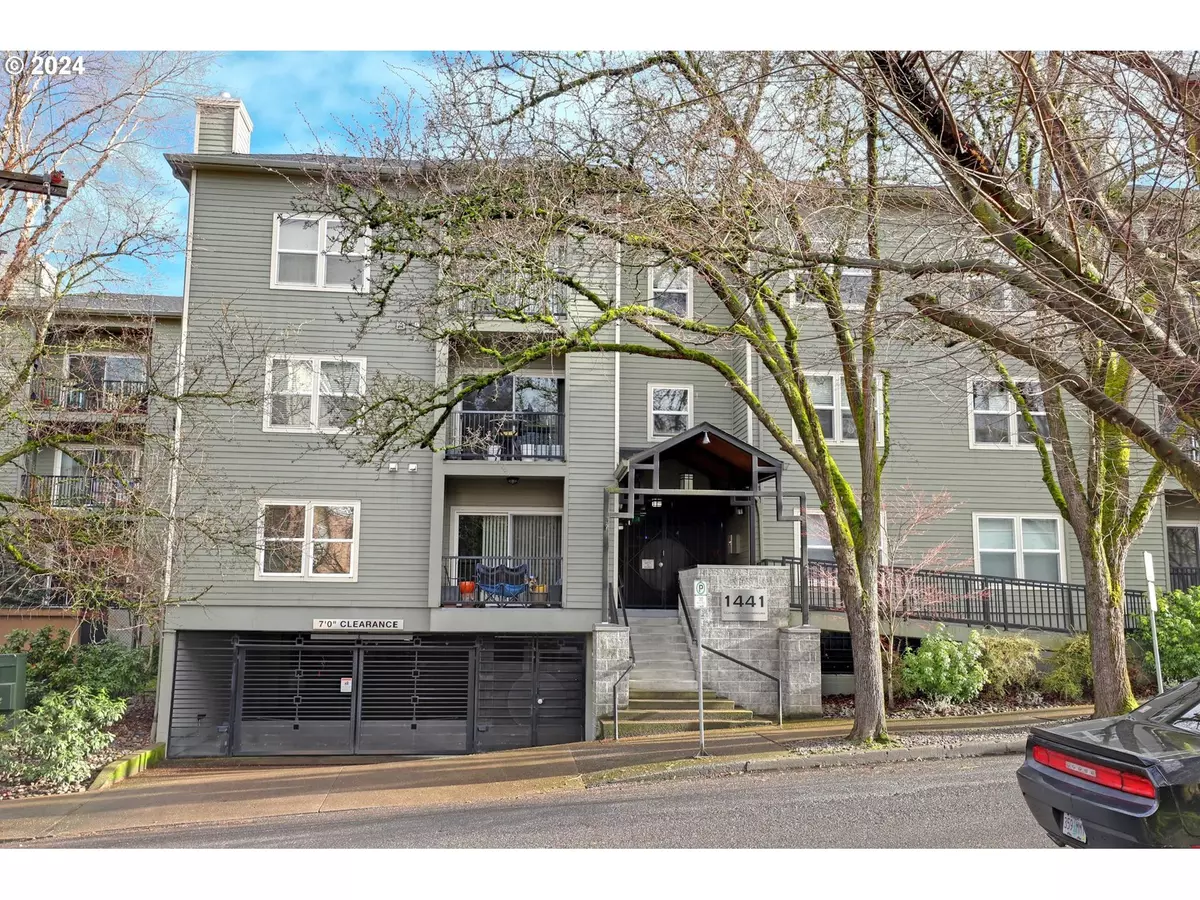Bought with Redfin
$420,000
$425,000
1.2%For more information regarding the value of a property, please contact us for a free consultation.
2 Beds
2 Baths
1,122 SqFt
SOLD DATE : 06/07/2024
Key Details
Sold Price $420,000
Property Type Condo
Sub Type Condominium
Listing Status Sold
Purchase Type For Sale
Square Footage 1,122 sqft
Price per Sqft $374
Subdivision Clayborn Condominium
MLS Listing ID 24671300
Sold Date 06/07/24
Style Stories1, Common Wall
Bedrooms 2
Full Baths 2
Condo Fees $468
HOA Fees $468/mo
Year Built 1990
Annual Tax Amount $5,589
Tax Year 2023
Property Description
Must see in person to appreciate this wonderful space! Just off the beaten path of downtown, away from the hustle and bustle with a walk score of 95 in the highly desirable Goose Hollow neighborhood. A protected haven just blocks from amenities and entertainment but separate enough to feel like a true respite from city life. Quiet, secure building with shared courtyard featuring assigned garage parking as well as visitor spots. The building offers secure access with ramp and elevator. Exceptional, updated main level unit. Amazing, oversized 18 x 10 ft. balcony! Enjoy lounging, grilling and dining all summer long! Recent Seller updates include the fireplace surround with ceramic tile and wood mantle, new carpet, interior paint including walls, doors and ceilings, in-wall surround and recessed lighting. The kitchen offers a gas range, granite counters, decorative tile backsplash and pantry. Just off the kitchen is a spacious laundry room. All appliances included. Move right in and enjoy carefree living!
Location
State OR
County Multnomah
Area _148
Zoning R462
Rooms
Basement Other
Interior
Interior Features Granite, High Speed Internet, Tile Floor, Wallto Wall Carpet, Washer Dryer
Heating Forced Air, Heat Pump
Cooling Central Air
Fireplaces Number 1
Fireplaces Type Gas
Appliance Dishwasher, Disposal, Free Standing Gas Range, Free Standing Refrigerator, Gas Appliances, Granite, Microwave, Pantry, Plumbed For Ice Maker, Stainless Steel Appliance, Tile
Exterior
Exterior Feature Patio
Garage Detached
Garage Spaces 1.0
Roof Type Other
Garage Yes
Building
Story 1
Foundation Slab
Sewer Public Sewer
Water Public Water
Level or Stories 1
Schools
Elementary Schools Chapman
Middle Schools West Sylvan
High Schools Lincoln
Others
Senior Community No
Acceptable Financing Cash, Conventional
Listing Terms Cash, Conventional
Read Less Info
Want to know what your home might be worth? Contact us for a FREE valuation!

Our team is ready to help you sell your home for the highest possible price ASAP








