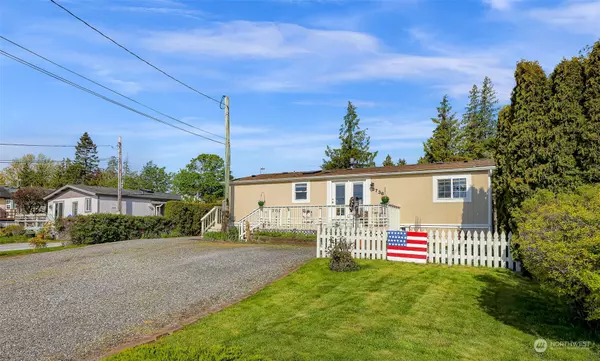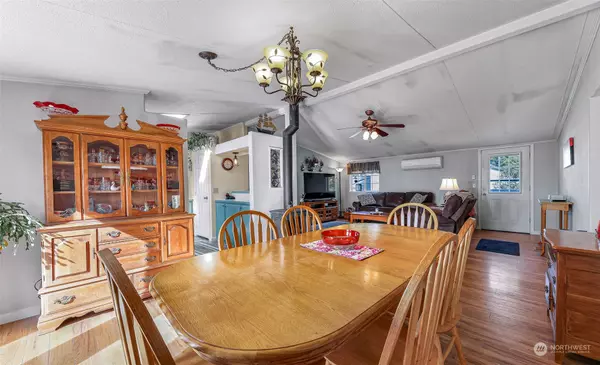Bought with Keller Williams Western Realty
$435,000
$425,000
2.4%For more information regarding the value of a property, please contact us for a free consultation.
3 Beds
1.75 Baths
1,188 SqFt
SOLD DATE : 06/07/2024
Key Details
Sold Price $435,000
Property Type Manufactured Home
Sub Type Manufactured On Land
Listing Status Sold
Purchase Type For Sale
Square Footage 1,188 sqft
Price per Sqft $366
Subdivision Sandy Point
MLS Listing ID 2233190
Sold Date 06/07/24
Style 21 - Manuf-Double Wide
Bedrooms 3
Full Baths 1
HOA Fees $40/mo
Year Built 1988
Annual Tax Amount $2,562
Lot Size 6,970 Sqft
Lot Dimensions 65x120x53x120
Property Description
Water view home with a nice amenity package. Newer primary bath, ductless mini split system, free standing gas stove, detached two car garage, RV parking, newer hot tub, and a golf course, pool, and tennis court, just a few steps away. Easy care laminate flooring and a breakfast bar in the kitchen. Private fenced area with a hot tub and another fenced sitting area in the front of the home. Easy 10 minute drive to Ferndale and 20 minutes to Bellingham.
Location
State WA
County Whatcom
Area 870 - Ferndale/Custer
Rooms
Basement None
Main Level Bedrooms 3
Interior
Interior Features Laminate, Bath Off Primary, Ceiling Fan(s), Double Pane/Storm Window, Dining Room, Hot Tub/Spa, Vaulted Ceiling(s), Water Heater
Flooring Laminate
Fireplace false
Appliance Dishwasher(s), Dryer(s), Refrigerator(s), Stove(s)/Range(s), Washer(s)
Exterior
Exterior Feature Wood Products
Garage Spaces 2.0
Pool Community
Community Features Boat Launch, CCRs, Club House, Golf, Playground
Amenities Available Deck, Fenced-Partially, Hot Tub/Spa, Patio, Propane, Shop
Waterfront No
View Y/N Yes
View Bay, See Remarks, Territorial
Roof Type Composition
Parking Type Driveway, Detached Garage
Garage Yes
Building
Lot Description Dead End Street, Paved
Story One
Sewer Sewer Connected
Water Community
Architectural Style See Remarks
New Construction No
Schools
Elementary Schools Eagleridge Elem
Middle Schools Horizon Mid
High Schools Ferndale High
School District Ferndale
Others
Senior Community No
Acceptable Financing Cash Out, Conventional, FHA, VA Loan
Listing Terms Cash Out, Conventional, FHA, VA Loan
Read Less Info
Want to know what your home might be worth? Contact us for a FREE valuation!

Our team is ready to help you sell your home for the highest possible price ASAP

"Three Trees" icon indicates a listing provided courtesy of NWMLS.







