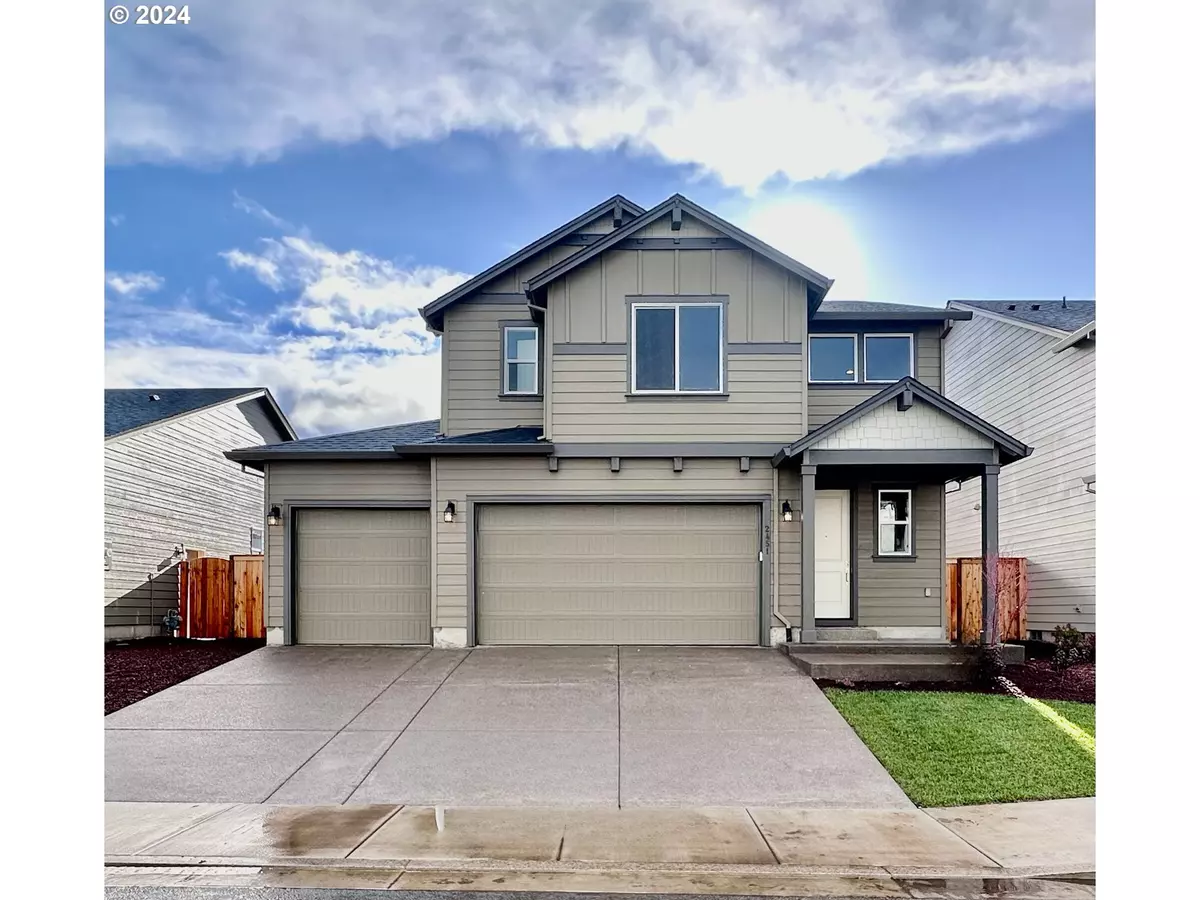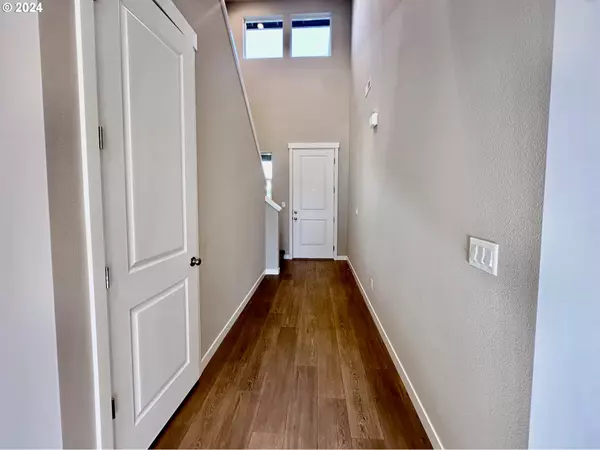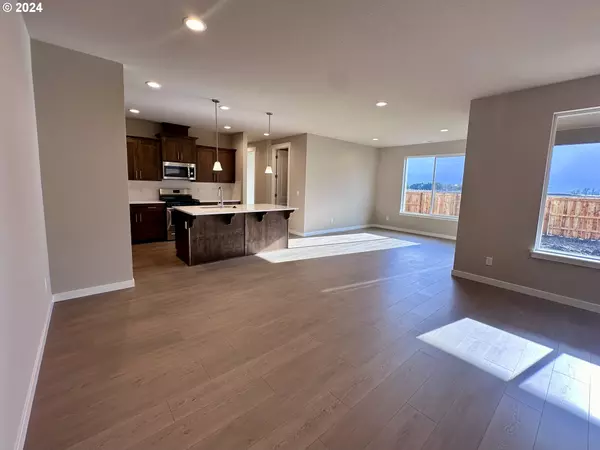Bought with Hearthstone Real Estate
$524,960
$524,960
For more information regarding the value of a property, please contact us for a free consultation.
5 Beds
3 Baths
2,321 SqFt
SOLD DATE : 06/07/2024
Key Details
Sold Price $524,960
Property Type Single Family Home
Sub Type Single Family Residence
Listing Status Sold
Purchase Type For Sale
Square Footage 2,321 sqft
Price per Sqft $226
Subdivision Rolling Meadows
MLS Listing ID 23360207
Sold Date 06/07/24
Style Stories2, Craftsman
Bedrooms 5
Full Baths 3
Condo Fees $196
HOA Fees $16/ann
Year Built 2023
Lot Size 4,791 Sqft
Property Description
NOW OFFERING $30K INCENTIVE TOWARDS RATE BUY DOWN, CLOSING COSTS WITH OUR PREFERRED LENDER!! HOMES MUST CLOSE BY JUNE 30TH. Visit the Sales Office at 2421 W 9th ave for Open House access. Welcome to your expansive 5-bedroom, 3-bathroom sanctuary, complete with a 3-car garage for all your parking and storage needs. This thoughtfully designed residence by Holt Homes offers a perfect blend of functionality and luxury. As you step through the front door from your covered porch, you're greeted with a warm welcome that guides you into the entryway with exceptionally high ceilings flooded and flooded with natural light. The open great room awaits on the main level, providing a seamless connection to the kitchen and dining areas. The kitchen is a culinary dream, featuring quartz countertops, gas stainless steel appliances, and a spacious pantry with meticulously crafted wood painted shelving. The dining area is strategically positioned for optimal connectivity, creating a perfect setting for entertaining or casual family meals. The main floor offers a versatile den or guest suite with a walk-in closet, providing the freedom to have a guest room just steps away from a full bathroom. The gas fireplace in the great room adds a cozy touch, ensuring warmth and comfort during the winter months. Easy access to the back patio from the dining room invites you to enjoy summer outdoor activities and al fresco dining.Upstairs, discover a haven of flexibility with four full bedrooms, two of which boast walk-in closets, offering ample storage space. The convenience of an upstairs laundry room adds an extra layer of practicality to your daily routine. Holt Homes' commitment to quality and attention to detail shine through in every corner of this home. Experience the freedom and luxury that comes with such thoughtful design. Schedule a viewing today and discover the endless possibilities that await you at Rolling Meadows. Holt Homes, where craftsmanship meets freedom.
Location
State OR
County Lane
Area _237
Zoning R
Interior
Interior Features Garage Door Opener, High Ceilings, Luxury Vinyl Plank, Quartz, Vinyl Floor
Heating E N E R G Y S T A R Qualified Equipment, Forced Air95 Plus
Cooling Air Conditioning Ready
Fireplaces Number 1
Fireplaces Type Gas
Appliance Dishwasher, Disposal, Free Standing Gas Range, Gas Appliances, Island, Microwave, Pantry, Quartz, Tile
Exterior
Exterior Feature Covered Patio, Fenced, Sprinkler, Yard
Garage Attached
Garage Spaces 3.0
Roof Type Shingle
Parking Type Driveway
Garage Yes
Building
Story 2
Sewer Public Sewer
Water Public Water
Level or Stories 2
Schools
Elementary Schools Laurel
Middle Schools Oaklea
High Schools Junction City
Others
HOA Name CCR's are governing documents for HOA. Email LA for a current copy and any questions.
Senior Community No
Acceptable Financing Cash, Conventional, FHA, VALoan
Listing Terms Cash, Conventional, FHA, VALoan
Read Less Info
Want to know what your home might be worth? Contact us for a FREE valuation!

Our team is ready to help you sell your home for the highest possible price ASAP








