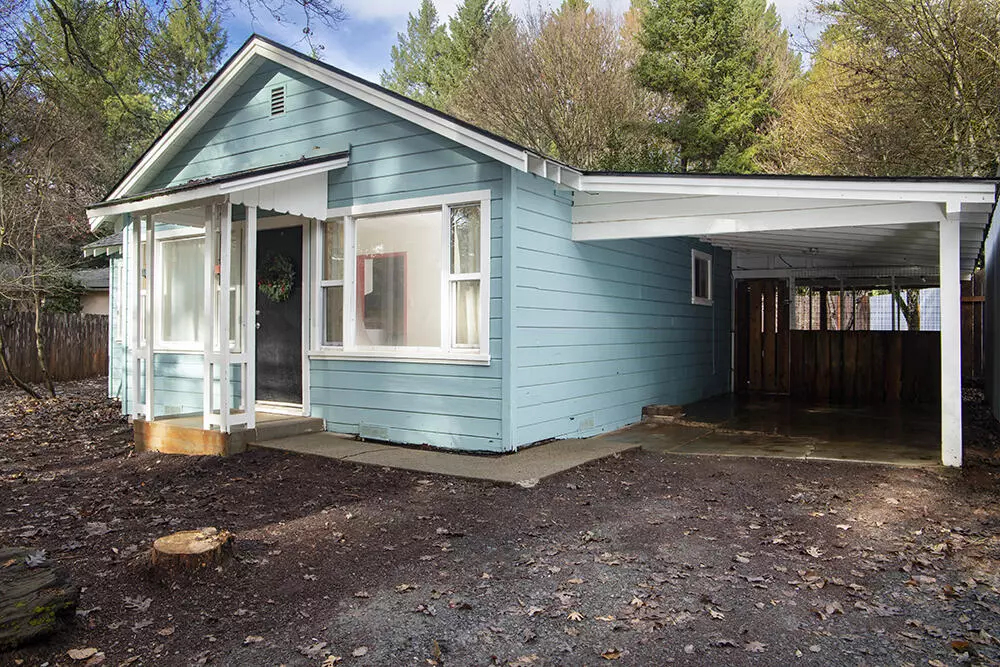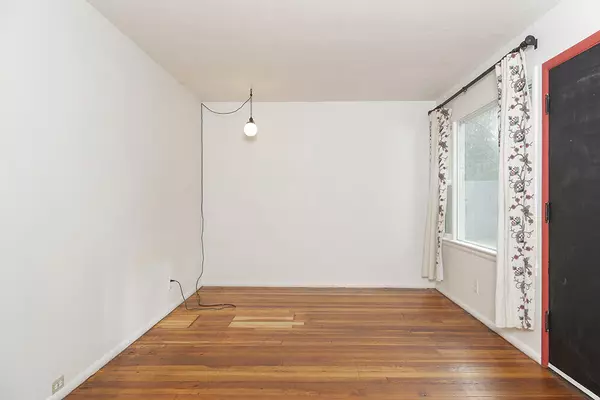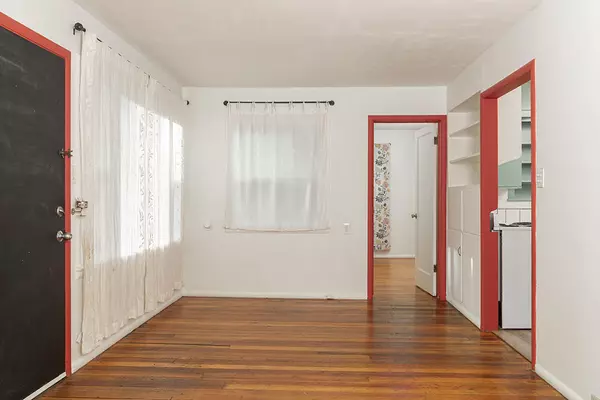$190,000
$240,000
20.8%For more information regarding the value of a property, please contact us for a free consultation.
2 Beds
1 Bath
770 SqFt
SOLD DATE : 06/07/2024
Key Details
Sold Price $190,000
Property Type Single Family Home
Sub Type Single Family Residence
Listing Status Sold
Purchase Type For Sale
Square Footage 770 sqft
Price per Sqft $246
MLS Listing ID 220174976
Sold Date 06/07/24
Style Cottage/Bungalow
Bedrooms 2
Full Baths 1
Year Built 1950
Annual Tax Amount $695
Lot Size 0.260 Acres
Acres 0.26
Lot Dimensions 0.26
Property Description
Welcome to a delightful blend of Convenience, comfort, and potential! Sitting just outside of town, This lovely 2 bedroom, 1 bath home offers real hardwood floors, 750sqft of well-appointed space on a .26 acre lot. Perfect for investors as a rental or first-time home buyers. This property offers a warm introduction into homeownership, while its manageable size allows for personal customization or expansion. Fully fenced with an additional fenced area for your furry friends to be safe and comfortable. The Covered Sunroom/workshop area behind the carport offers additional storage or space for all your projects. This Wonderful home is waiting for you! Schedule to view it today!
Location
State OR
County Josephine
Direction Highway 199 to Cave Junction. Left turn onto Caves Highway. Home will be on the Left side of the road. Watch for signs
Rooms
Basement None
Interior
Interior Features Built-in Features, Shower/Tub Combo
Heating Free-Standing, Other
Cooling None
Window Features Double Pane Windows,Vinyl Frames,Wood Frames
Exterior
Garage Attached Carport, Concrete, No Garage
Roof Type Composition
Porch true
Parking Type Attached Carport, Concrete, No Garage
Garage No
Building
Lot Description Fenced, Garden, Landscaped, Level
Entry Level One
Foundation Block, Concrete Perimeter
Water Shared Well
Architectural Style Cottage/Bungalow
Structure Type Frame
New Construction No
Schools
High Schools Illinois Valley High
Others
Senior Community No
Tax ID R330416
Acceptable Financing Cash, Conventional
Listing Terms Cash, Conventional
Special Listing Condition Standard
Read Less Info
Want to know what your home might be worth? Contact us for a FREE valuation!

Our team is ready to help you sell your home for the highest possible price ASAP








