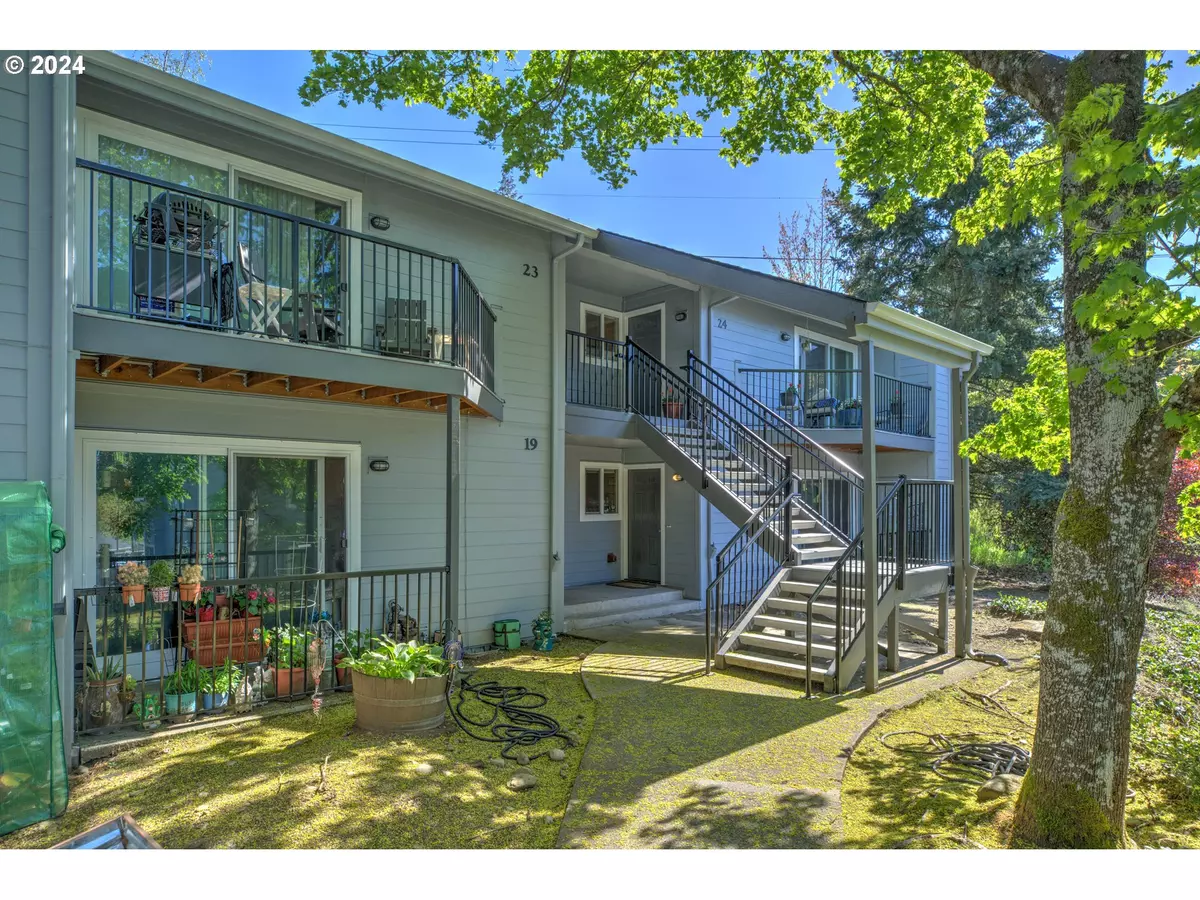Bought with WA Move Real Estate LLC
$262,000
$265,000
1.1%For more information regarding the value of a property, please contact us for a free consultation.
2 Beds
2 Baths
845 SqFt
SOLD DATE : 06/11/2024
Key Details
Sold Price $262,000
Property Type Condo
Sub Type Condominium
Listing Status Sold
Purchase Type For Sale
Square Footage 845 sqft
Price per Sqft $310
MLS Listing ID 24225638
Sold Date 06/11/24
Style Ranch
Bedrooms 2
Full Baths 2
Condo Fees $352
HOA Fees $352/mo
Year Built 1977
Annual Tax Amount $347
Tax Year 2023
Property Description
Charming and private corner unit boasting a wealth of upgrades, including new siding, roof, and exterior paint, as well as a refined stairwell, iron railing and patio trex decking. Inside, the kitchen features new appliances, updated bathrooms and tranquil views of the natural green scape outdoors. Enjoy the convenience of a new water heater and washer/dryer, ensuring effortless living. Outside, a pool renovation is underway, promising a revitalized oasis complete with resurfacing, hard scape, and stylish patio furniture. The pool will soon be transformed into a saltwater paradise, perfect for leisurely swims and soaking up the sun. Plus, with condo-wide cellular shades featuring a thermal protective layer, you'll enjoy enhanced energy efficiency and privacy throughout the home.
Location
State WA
County Clark
Area _23
Rooms
Basement Crawl Space
Interior
Interior Features Ceiling Fan, Laundry, Wallto Wall Carpet, Washer Dryer
Heating Zoned
Cooling None
Appliance Dishwasher, Disposal, Free Standing Range, Free Standing Refrigerator, Microwave
Exterior
Exterior Feature Deck, In Ground Pool
View Trees Woods
Roof Type Composition
Parking Type Deeded
Garage No
Building
Lot Description On Busline, Private
Story 1
Foundation Concrete Perimeter
Sewer Public Sewer
Water Public Water
Level or Stories 1
Schools
Elementary Schools Marshall
Middle Schools Mcloughlin
High Schools Fort Vancouver
Others
Senior Community No
Acceptable Financing Cash, Conventional
Listing Terms Cash, Conventional
Read Less Info
Want to know what your home might be worth? Contact us for a FREE valuation!

Our team is ready to help you sell your home for the highest possible price ASAP








