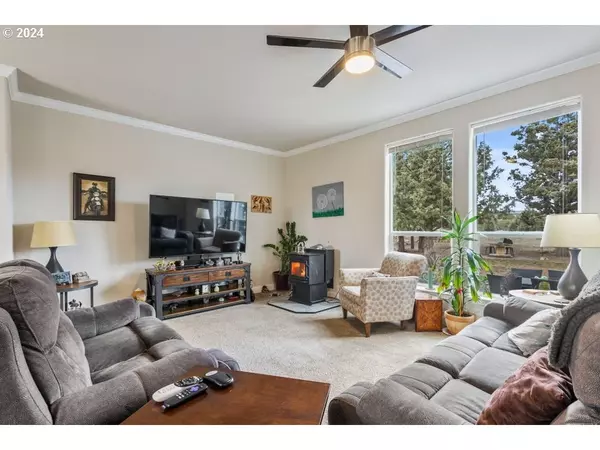Bought with Coldwell Banker Sun Country
$475,000
$479,000
0.8%For more information regarding the value of a property, please contact us for a free consultation.
3 Beds
2 Baths
1,620 SqFt
SOLD DATE : 06/11/2024
Key Details
Sold Price $475,000
Property Type Manufactured Home
Sub Type Manufactured Homeon Real Property
Listing Status Sold
Purchase Type For Sale
Square Footage 1,620 sqft
Price per Sqft $293
Subdivision Prineville Lake Acres
MLS Listing ID 24242141
Sold Date 06/11/24
Style Double Wide Manufactured
Bedrooms 3
Full Baths 2
Year Built 2017
Annual Tax Amount $2,163
Tax Year 2023
Lot Size 1.800 Acres
Property Description
Bit of paradise... private setting for this fenced 1.8 acres. Home is an entertainer's delight. Open floor plan with lots of bar and counter space. Large primary bedroom with spa-like bathroom, featuring double vanity, separate counter and walk in glass shower. Recent updates to the home include heat pump, pellet stove, gutters filtration system on the well, paved driveway and attractive iron railing for the front and back. Home features 9 ft ceilings, crown molding, a huge pantry, and oversized walk in closets in each bedroom. For the toys, hobbies or storage, there is a 24' x 36' shop with concrete floor and 12' door, and framed in workshop. You need to see this well cared for property.
Location
State OR
County Crook
Area _330
Zoning Rrm5
Interior
Interior Features Ceiling Fan, High Ceilings, Laminate Flooring, Laundry, Wallto Wall Carpet
Heating Forced Air, Heat Pump, Pellet Stove
Cooling Heat Pump
Appliance Dishwasher, Free Standing Range, Free Standing Refrigerator, Island, Microwave, Pantry
Exterior
Exterior Feature Outbuilding, R V Parking, Workshop, Yard
Garage Detached
Garage Spaces 2.0
Roof Type Composition
Parking Type Driveway, R V Access Parking
Garage Yes
Building
Story 1
Foundation Block, Pillar Post Pier
Sewer Septic Tank
Water Well
Level or Stories 1
Schools
Elementary Schools Barnes Butte
Middle Schools Crook County
High Schools Crook County
Others
Senior Community No
Acceptable Financing Cash, Conventional, FHA, VALoan
Listing Terms Cash, Conventional, FHA, VALoan
Read Less Info
Want to know what your home might be worth? Contact us for a FREE valuation!

Our team is ready to help you sell your home for the highest possible price ASAP








