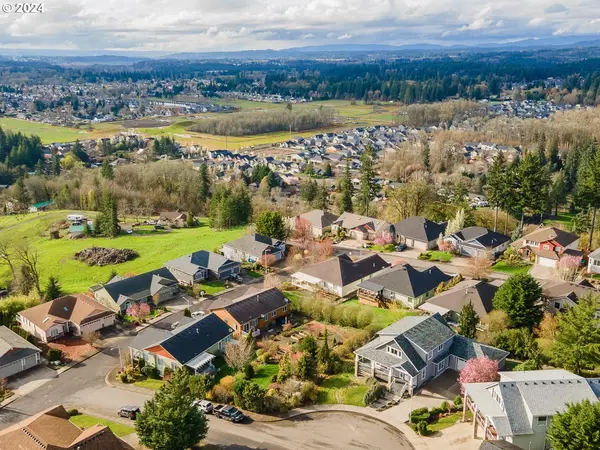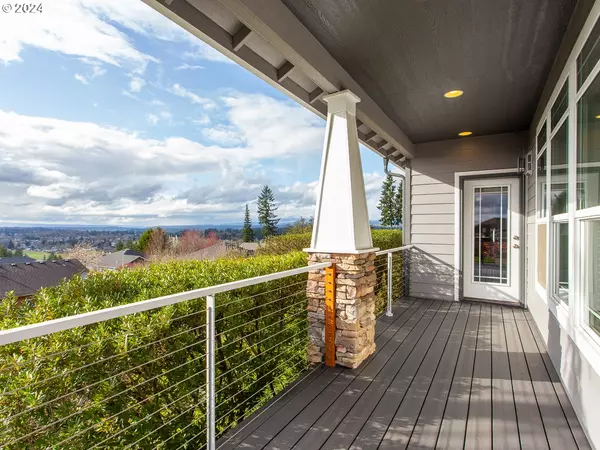Bought with Modern Realty, LLC
$799,900
$799,000
0.1%For more information regarding the value of a property, please contact us for a free consultation.
4 Beds
2.1 Baths
3,107 SqFt
SOLD DATE : 06/12/2024
Key Details
Sold Price $799,900
Property Type Single Family Home
Sub Type Single Family Residence
Listing Status Sold
Purchase Type For Sale
Square Footage 3,107 sqft
Price per Sqft $257
Subdivision Falcon One Estates
MLS Listing ID 24460831
Sold Date 06/12/24
Style Stories2, Custom Style
Bedrooms 4
Full Baths 2
Year Built 2004
Annual Tax Amount $5,024
Tax Year 2023
Lot Size 10,454 Sqft
Property Description
Welcome to Custom and Convenience. After taking in the beautiful neighborhood and curb appeal, step inside for continued grandeur where high ceilings and beautiful Cherry floors usher you through the open living space offering everything you need for main level living with optimal natural light bringing attention to beautiful detail such as the custom Juniper mantel, high end cabinetry and lovely tile in an open kitchen perfect for entertaining. Enjoy stunning views from the kitchen, living room, the wrap around deck, or the private hot tub balcony off the primary retreat. In the expansive private suite, you will find a separate gas fireplace, walk-in closet, and large bathroom with separate shower and jetted tub. Upstairs offers more panoramic views from the large loft and sizable bedrooms providing ample closet space and a view of Mt. St. Helens. Luxury features and modern convenience continues with a central media closet, alarm system with motion, exterior cameras, generator readiness, and a heated garage. Additional storage and workspace under house with 220-volt availability. Inquire for a comprehensive list of Tech-savvy features. Don't miss out on this home of luxury and convenience designed to elevate your lifestyle.
Location
State WA
County Clark
Area _61
Zoning R5
Rooms
Basement Exterior Entry, Storage Space
Interior
Interior Features Ceiling Fan, Central Vacuum, Garage Door Opener, Hardwood Floors, High Ceilings, High Speed Internet, Laundry, Soaking Tub, Sound System, Wallto Wall Carpet, Wood Floors
Heating Forced Air, Zoned
Cooling Central Air
Fireplaces Number 2
Fireplaces Type Gas
Appliance Builtin Oven, Cooktop, Dishwasher, Disposal, Free Standing Refrigerator, Gas Appliances, Granite, Microwave, Plumbed For Ice Maker, Range Hood, Stainless Steel Appliance
Exterior
Exterior Feature Covered Deck, Free Standing Hot Tub, Porch, R V Parking, Sprinkler, Yard
Garage Attached
Garage Spaces 2.0
View Territorial, Valley
Roof Type Composition
Parking Type Driveway, On Street
Garage Yes
Building
Lot Description Cul_de_sac, Sloped, Terraced
Story 2
Foundation Concrete Perimeter
Sewer Public Sewer
Water Public Water
Level or Stories 2
Schools
Elementary Schools Tukes Valley
Middle Schools Tukes Valley
High Schools Battle Ground
Others
Senior Community No
Acceptable Financing Cash, Conventional, FHA, VALoan
Listing Terms Cash, Conventional, FHA, VALoan
Read Less Info
Want to know what your home might be worth? Contact us for a FREE valuation!

Our team is ready to help you sell your home for the highest possible price ASAP








