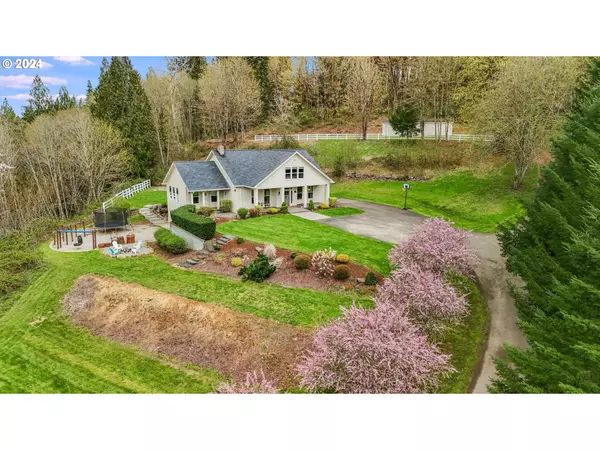Bought with Soldera Properties, Inc
$985,000
$995,000
1.0%For more information regarding the value of a property, please contact us for a free consultation.
4 Beds
2.1 Baths
5,347 SqFt
SOLD DATE : 06/14/2024
Key Details
Sold Price $985,000
Property Type Single Family Home
Sub Type Single Family Residence
Listing Status Sold
Purchase Type For Sale
Square Footage 5,347 sqft
Price per Sqft $184
MLS Listing ID 24117702
Sold Date 06/14/24
Style Stories2, Craftsman
Bedrooms 4
Full Baths 2
Year Built 2013
Annual Tax Amount $7,769
Tax Year 2023
Lot Size 5.000 Acres
Property Description
This hidden gem is tucked away in charming La Center, WA just 10 minutes from the city and encompasses five full acres, a fruit orchard and borders along a meandering stream. This beautiful storybook home boasts the highest quality craftsmanship and attention to detail. The spacious front entry is light and bright with sidelights and wood floors. Take note of the rustic touches in the trim and fixtures, which merge seamlessly with the natural surroundings. You'll love the open kitchen, which includes clean, white cabinets, stainless appliances, and a large island. The farmhouse sink, white tile backsplash, and pendant lights are the perfect compliment to the more modern features of the kitchen. Relax in front of a crackling wood fire in the living room while you take in the beautiful territorial views! The classic Primary Suite is conveniently located on the main level, and boasts TWO walk-in closets, plus a private bath with a walk-in shower. Laundry won't seem like a chore in the spacious laundry room, which includes a countertop folding area, hanging rack, utility sink, and tons of cabinet and drawer storage. Downstairs, you'll find a huge family room with a cozy wood-burning fireplace and tons of room for recreation, hobbies, and storage. Got toys? Check out the huge, detached 6-car + garage that sits at the top of the property, which included electrical and plumbing. Envision summer nights on this property enjoying the firepit, large landscaped yard, built in playground, fruit orchard, and pad for a swimming pool.
Location
State WA
County Clark
Area _65
Zoning FR-40
Rooms
Basement Daylight
Interior
Interior Features Central Vacuum, High Ceilings, Laundry, Tile Floor, Vaulted Ceiling, Wainscoting, Wallto Wall Carpet, Wood Floors
Heating Heat Pump
Cooling Heat Pump
Fireplaces Number 2
Fireplaces Type Stove, Wood Burning
Appliance Dishwasher, Free Standing Range, Island, Microwave, Pantry
Exterior
Exterior Feature Covered Deck, Covered Patio, Dog Run, Fire Pit, Garden, Outbuilding, Patio, R V Parking, Tool Shed, Workshop, Yard
Garage Detached, ExtraDeep
Garage Spaces 6.0
Waterfront Yes
Waterfront Description Creek
View Creek Stream, Territorial, Trees Woods
Roof Type Composition
Parking Type Driveway, Parking Pad
Garage Yes
Building
Lot Description Gentle Sloping, Orchard, Private, Private Road, Terraced, Trees
Story 3
Foundation Slab
Sewer Septic Tank
Water Public Water
Level or Stories 3
Schools
Elementary Schools Yacolt
Middle Schools Amboy
High Schools Battle Ground
Others
Senior Community No
Acceptable Financing Cash, Conventional, VALoan
Listing Terms Cash, Conventional, VALoan
Read Less Info
Want to know what your home might be worth? Contact us for a FREE valuation!

Our team is ready to help you sell your home for the highest possible price ASAP








