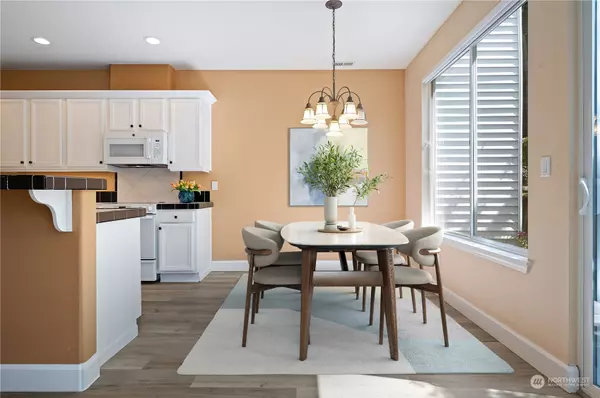Bought with ZNonMember-Office-MLS
$450,000
$450,000
For more information regarding the value of a property, please contact us for a free consultation.
3 Beds
2.5 Baths
1,880 SqFt
SOLD DATE : 06/14/2024
Key Details
Sold Price $450,000
Property Type Condo
Sub Type Condominium
Listing Status Sold
Purchase Type For Sale
Square Footage 1,880 sqft
Price per Sqft $239
Subdivision Mcloughlin Heights
MLS Listing ID 2226209
Sold Date 06/14/24
Style 31 - Condo (2 Levels)
Bedrooms 3
Full Baths 2
Half Baths 1
HOA Fees $380/mo
Year Built 1998
Annual Tax Amount $3,721
Property Description
This spacious, move-in ready condo is ideally located between Burnt Bridge Creek Trail & Peacehealth SW Med Center. The open floor plan, features a great room, gas fireplace, island kitchen & dining room is perfect for entertaining. Outdoors is large patio shaded by beautiful tree +gas hook-up for BBQs. Upstairs, the primary suite boasts a luxurious bathroom & walk-in closet. Two addl bedrooms & family room offer flex space for work, yoga or leisure. **New Roof & Siding 2019, New HVAC 2020/2022** Well-maintained gated community has clubhouse, gym, seasonal pool & two spas. Convenient Amenities: grocery, golf, pickleball, tennis, the Vancouver Waterfront & downtown Vancouver’s wineries, brewpubs & Farmers Market. This condo is a MUST SEE!
Location
State WA
County Clark
Area 1046 - Minnehaha
Interior
Interior Features Ceramic Tile, Laminate, Wall to Wall Carpet, Balcony/Deck/Patio, Cooking-Electric, Dryer-Electric, Dryer-Gas, Ice Maker, Washer, Fireplace, Water Heater
Flooring Ceramic Tile, Laminate, Vinyl, Carpet
Fireplaces Number 1
Fireplaces Type Gas
Fireplace true
Appliance Dishwasher(s), Disposal, Microwave(s), Stove(s)/Range(s)
Exterior
Exterior Feature Metal/Vinyl, See Remarks
Garage Spaces 2.0
Community Features Club House, Exercise Room, Gated, Hot Tub, Pool
Waterfront No
View Y/N No
Roof Type Composition,See Remarks
Parking Type Individual Garage, Off Street
Garage Yes
Building
Lot Description Paved
Story Two
Architectural Style Townhouse
New Construction No
Schools
Elementary Schools Ogden Elementary
Middle Schools Mcloughlin Middle
High Schools Fort Vancouver High
School District Vancouver
Others
HOA Fee Include Common Area Maintenance,Lawn Service,Road Maintenance,See Remarks
Senior Community No
Acceptable Financing Cash Out, Conventional, FHA, VA Loan
Listing Terms Cash Out, Conventional, FHA, VA Loan
Read Less Info
Want to know what your home might be worth? Contact us for a FREE valuation!

Our team is ready to help you sell your home for the highest possible price ASAP

"Three Trees" icon indicates a listing provided courtesy of NWMLS.







