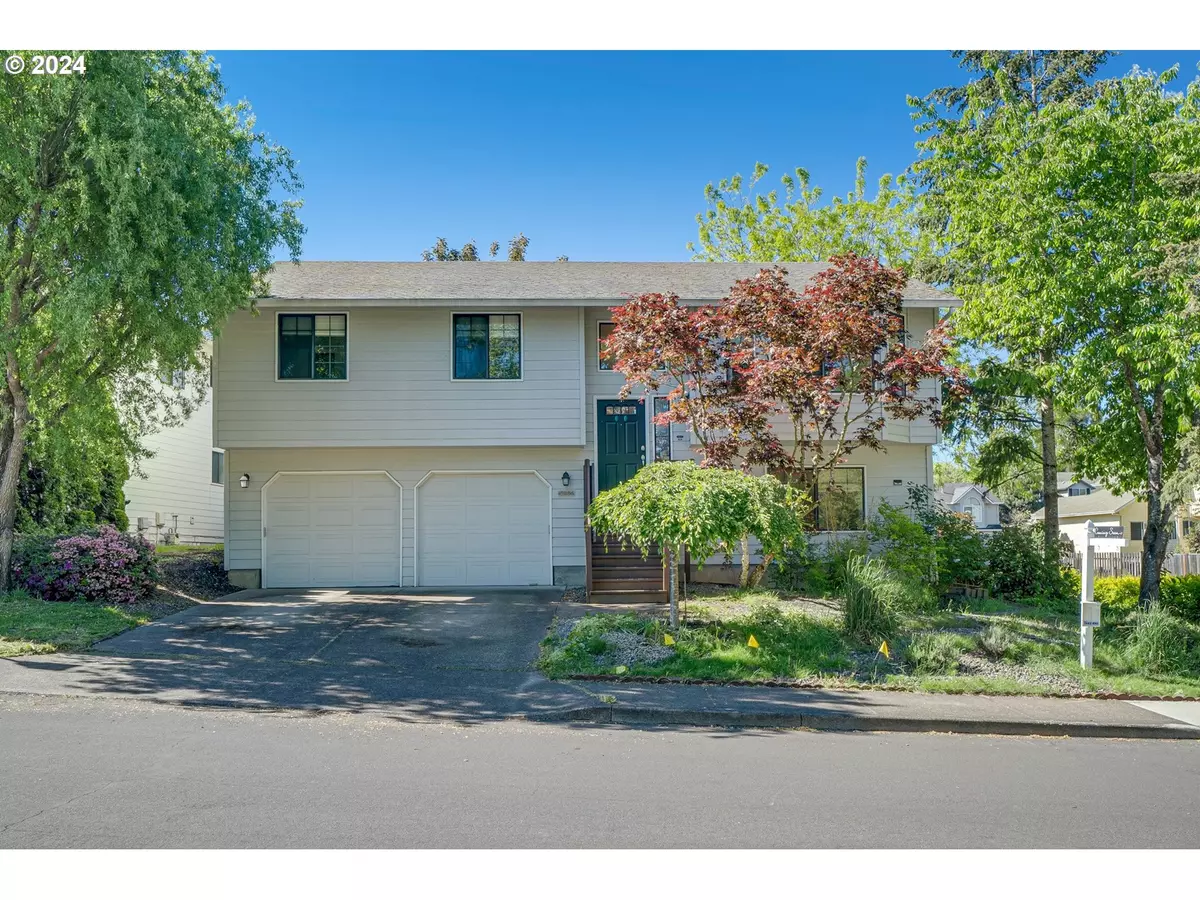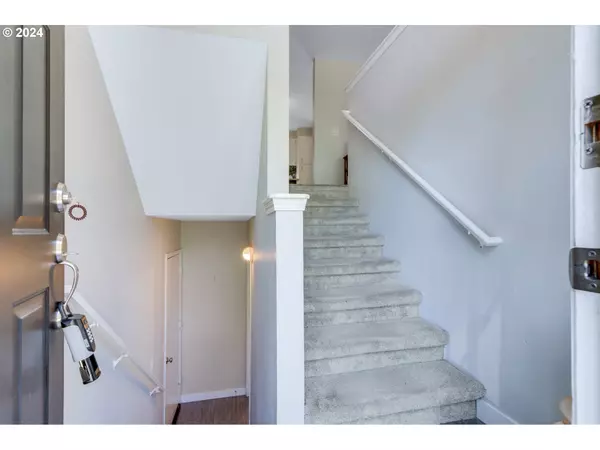Bought with Keller Williams Realty Professionals
$590,000
$589,900
For more information regarding the value of a property, please contact us for a free consultation.
4 Beds
3 Baths
1,980 SqFt
SOLD DATE : 06/14/2024
Key Details
Sold Price $590,000
Property Type Single Family Home
Sub Type Single Family Residence
Listing Status Sold
Purchase Type For Sale
Square Footage 1,980 sqft
Price per Sqft $297
Subdivision Village At Summer Lake
MLS Listing ID 24275015
Sold Date 06/14/24
Style Stories2, Split
Bedrooms 4
Full Baths 3
Year Built 1990
Annual Tax Amount $5,129
Tax Year 2023
Lot Size 7,840 Sqft
Property Description
Amazing home located in the Tigard School District. This charming 4-bedroom, 3-bathroom residence offers 1,980 square feet of living space. Situated on a generous 0.18-acre corner lot, the home boasts a prime location just steps away from Summerlake Park. The main living level features a spacious living room with hardwood floors and views of the park. Enjoy cooking and entertaining in the well-appointed kitchen, complete with stainless steel appliances, quartz countertops, and a spacious dining room. Sliding doors off the dining room lead to an outdoor deck, ideal for family gatherings, entertaining and summer barbecues. Also included on main level is a spacious master suite with a walk-in shower, two additional bedrooms, and a full bathroom. The lower level offers a large bonus space perfect for a family room, media room, or any number of possibilities. This level also includes the fourth bedroom, a full bathroom, and a laundry area with a washer and dryer included in the sale. New roof 2015, a new HVAC system 2017, and an upgraded breaker panel 2023. Additionally, the property includes an Ecobee thermostat for energy-efficient climate control. Home located on expansive corner lot with peach, apple and cherry trees. Large planter boxes provide a serene garden space. Located just 10 minutes from the freeway, Washington Square, shopping, restaurants, schools, and more. Directly across the street from Summerlake Park, providing easy access to walking trails, an off-leash dog park, playgrounds, tennis courts, and more. Perfect for those who love outdoor activities and community amenities.
Location
State OR
County Washington
Area _151
Rooms
Basement Crawl Space
Interior
Interior Features Granite, Laminate Flooring, Laundry, Quartz, Tile Floor, Wallto Wall Carpet, Washer Dryer
Heating Forced Air
Cooling Central Air
Appliance Dishwasher, Disposal, Down Draft, Free Standing Range, Free Standing Refrigerator, Gas Appliances, Pantry, Quartz, Stainless Steel Appliance
Exterior
Exterior Feature Deck, Fenced, Patio, Yard
Garage Attached
Garage Spaces 2.0
View Park Greenbelt, Trees Woods
Roof Type Composition
Parking Type Driveway, On Street
Garage Yes
Building
Lot Description Corner Lot, Level, Trees
Story 2
Foundation Slab
Sewer Public Sewer
Water Public Water
Level or Stories 2
Schools
Elementary Schools Mary Woodward
Middle Schools Fowler
High Schools Tigard
Others
Acceptable Financing Cash, Conventional, FHA, VALoan
Listing Terms Cash, Conventional, FHA, VALoan
Read Less Info
Want to know what your home might be worth? Contact us for a FREE valuation!

Our team is ready to help you sell your home for the highest possible price ASAP








