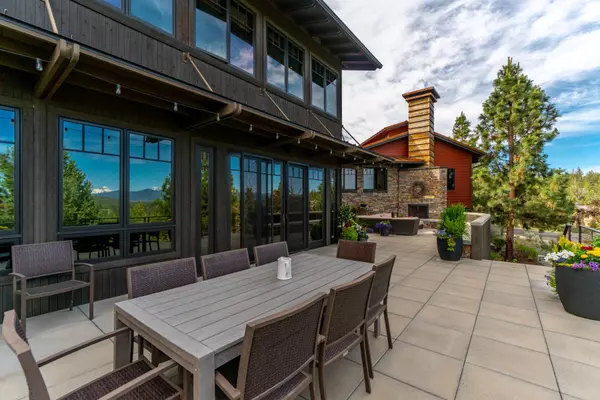$4,150,000
$4,300,000
3.5%For more information regarding the value of a property, please contact us for a free consultation.
4 Beds
5 Baths
6,330 SqFt
SOLD DATE : 06/14/2024
Key Details
Sold Price $4,150,000
Property Type Single Family Home
Sub Type Single Family Residence
Listing Status Sold
Purchase Type For Sale
Square Footage 6,330 sqft
Price per Sqft $655
Subdivision North Rim
MLS Listing ID 220180128
Sold Date 06/14/24
Style Contemporary,Northwest
Bedrooms 4
Full Baths 4
Half Baths 1
HOA Fees $200
Year Built 2008
Annual Tax Amount $21,782
Lot Size 1.040 Acres
Acres 1.04
Lot Dimensions 1.04
Property Sub-Type Single Family Residence
Property Description
Located on a premium lot in North Rim with panoramic views of the Cascades,
this architecturally significant NW Contemporary is a stand alone
masterpiece with a timeless design that
embraces the external beauty of the surroundings while offering breathtaking
views from nearly every room. Soaring ceilings, expansive windows, rich hardwood beams and extensive stonework create a
warm, sophisticated atmosphere that inspires a harmonious connection with nature.
Enjoy upscale gatherings in the awe-inspiring kitchen that opens to an
expansive deck, drenched in scenic landscape, with impressive outdoor
fireplace and seating area. Celebrate in the formal dining room accented with elegant cabinetry and serviced by a Butler's pantry. Relax in the gorgeous Primary Suite
with Luxury Bath and grand
closet. Three additional bedrooms w/ensuite baths, two private studies, a
Bonus Room, a 1200 bottle wine cellar and an extra large 4 car garage make this your Central Oregon dream come true!
Location
State OR
County Deschutes
Community North Rim
Direction Mt. Washington to Wild Rye to Greenleaf.
Rooms
Basement Finished, Partial
Interior
Interior Features Breakfast Bar, Built-in Features, Ceiling Fan(s), Central Vacuum, Double Vanity, Enclosed Toilet(s), Granite Counters, Kitchen Island, Linen Closet, Open Floorplan, Pantry, Primary Downstairs, Shower/Tub Combo, Soaking Tub, Solid Surface Counters, Spa/Hot Tub, Stone Counters, Tile Counters, Tile Shower, Vaulted Ceiling(s), Walk-In Closet(s), Wet Bar, Wired for Data, Wired for Sound
Heating Forced Air, Free-Standing, Natural Gas, Wood, Zoned
Cooling Central Air, Heat Pump, Zoned
Fireplaces Type Great Room, Wood Burning
Fireplace Yes
Window Features Double Pane Windows,Wood Frames
Exterior
Exterior Feature Built-in Barbecue, Deck, Outdoor Kitchen, Spa/Hot Tub
Parking Features Asphalt, Attached, Driveway, Garage Door Opener, Storage, Workshop in Garage
Garage Spaces 4.0
Community Features Access to Public Lands, Pickleball Court(s), Short Term Rentals Not Allowed, Sport Court, Tennis Court(s), Trail(s)
Amenities Available Clubhouse, Gated, Pickleball Court(s), Sport Court, Tennis Court(s), Trail(s)
Roof Type Metal
Total Parking Spaces 4
Garage Yes
Building
Lot Description Drip System, Landscaped, Native Plants, Rock Outcropping, Sloped, Smart Irrigation, Sprinkler Timer(s), Sprinklers In Front, Sprinklers In Rear, Water Feature, Wooded, Xeriscape Landscape
Entry Level Three Or More
Foundation Stemwall
Builder Name CS Construction
Water Public
Architectural Style Contemporary, Northwest
Structure Type Concrete,Frame
New Construction No
Schools
High Schools Summit High
Others
Senior Community No
Tax ID 246594
Security Features Carbon Monoxide Detector(s),Smoke Detector(s)
Acceptable Financing Cash, Conventional
Listing Terms Cash, Conventional
Special Listing Condition Standard
Read Less Info
Want to know what your home might be worth? Contact us for a FREE valuation!

Our team is ready to help you sell your home for the highest possible price ASAP







