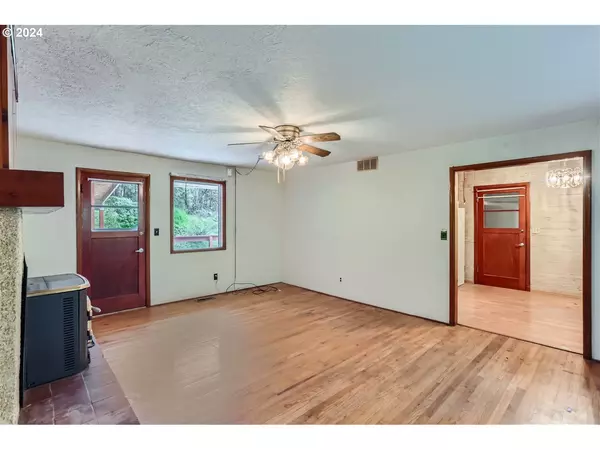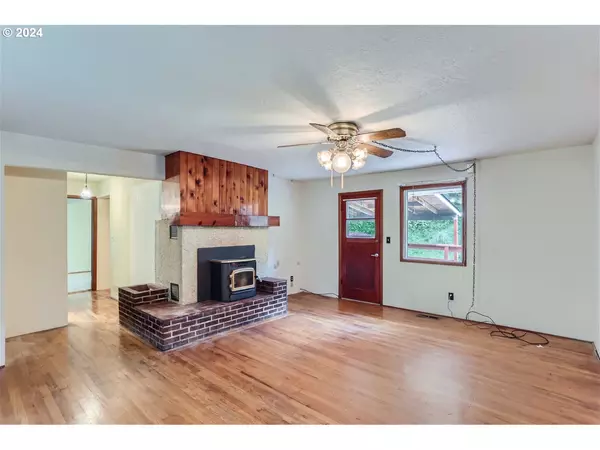Bought with The Brokerage
$625,000
$650,000
3.8%For more information regarding the value of a property, please contact us for a free consultation.
2 Beds
1 Bath
1,365 SqFt
SOLD DATE : 06/12/2024
Key Details
Sold Price $625,000
Property Type Single Family Home
Sub Type Single Family Residence
Listing Status Sold
Purchase Type For Sale
Square Footage 1,365 sqft
Price per Sqft $457
MLS Listing ID 24548859
Sold Date 06/12/24
Style Stories1, Ranch
Bedrooms 2
Full Baths 1
Year Built 1950
Annual Tax Amount $2,186
Tax Year 2023
Lot Size 7.950 Acres
Property Description
Uncover the hidden gem of Henrici Road with this 1950s ranch, offering an incredible opportunity for development on nearly 8 acres of prime land. Possibly dividable inquire about initial due diligence from the county. With 2 bedrooms and 1 bathroom, this cozy residence awaits a visionary touch to restore its former glory or transform it into something entirely new. Newer roof and water heater. Take advantage of the expansive acreage and potential to divide the property into 3 parcels, opening doors to multiple development opportunities. A large 50x40 shop w/ 210 on-site provides ample space for projects and storage, complemented by convenient RV parking for added versatility. Seize the chance to make your mark on this promising property, whether you're an investor, developer, or homeowner with a vision. Explore the endless possibilities and unlock the value of this gorgeous property!
Location
State OR
County Clackamas
Area _146
Zoning AGF
Interior
Interior Features Hardwood Floors
Heating Forced Air
Cooling None
Fireplaces Number 1
Fireplaces Type Pellet Stove
Appliance Free Standing Range
Exterior
Exterior Feature Barn, Covered Deck, Deck, R V Parking, R V Boat Storage, Yard
Garage Converted
Garage Spaces 1.0
View Territorial, Trees Woods
Roof Type Composition
Parking Type Driveway, Parking Pad
Garage Yes
Building
Lot Description Gentle Sloping, Level, Trees, Wooded
Story 1
Sewer Septic Tank
Water Public Water
Level or Stories 1
Schools
Elementary Schools Redland
Middle Schools Gardiner
High Schools Oregon City
Others
Senior Community No
Acceptable Financing Cash, Conventional, FHA, VALoan
Listing Terms Cash, Conventional, FHA, VALoan
Read Less Info
Want to know what your home might be worth? Contact us for a FREE valuation!

Our team is ready to help you sell your home for the highest possible price ASAP








